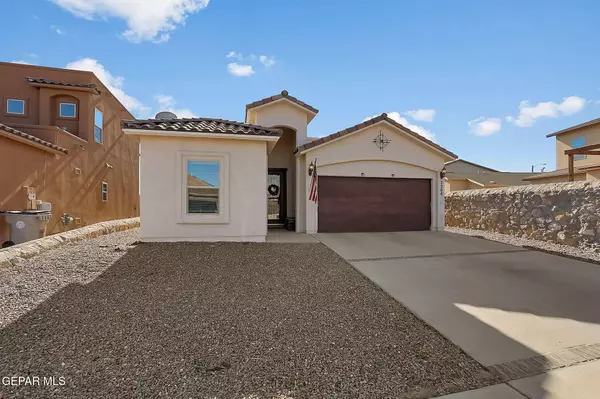For more information regarding the value of a property, please contact us for a free consultation.
7208 COPPER CANYON DR El Paso, TX 79934
Want to know what your home might be worth? Contact us for a FREE valuation!
Our team is ready to help you sell your home for the highest possible price ASAP
Key Details
Property Type Single Family Home
Sub Type Single Family Residence
Listing Status Sold
Purchase Type For Sale
Square Footage 1,321 sqft
Price per Sqft $176
Subdivision Mesquite Hills
MLS Listing ID 915155
Sold Date 02/20/25
Style 1 Story
Bedrooms 3
Full Baths 2
HOA Y/N No
Originating Board Greater El Paso Association of REALTORS®
Year Built 2015
Annual Tax Amount $3,836
Lot Size 5,170 Sqft
Acres 0.12
Property Sub-Type Single Family Residence
Property Description
Beautiful single level home ,3-bedroom, 2 bathrooms home located in Mesquite Hills. This home offers comfortable living spaces and features well thought out designed with an open concept of the Kitchen, the Living area and Dining area. The kitchen is a delight, featuring granite countertops, modern appliances, and ample cabinet space for all your culinary needs, plus a pantry. The backyard is steps away from your main living area to enjoy the outside pergola and lush grass. This home boasts three cozy bedrooms, providing plenty of space for family and guests. The primary suite offers a peaceful retreat with its own ensuite bathroom, complete with a walk-in shower and walk-in closet. This home is within walking distance to the neighborhood park. Don't miss your chance to make this dream home yours!
Location
State TX
County El Paso
Community Mesquite Hills
Zoning R3
Rooms
Other Rooms Gazebo, Pergola
Interior
Interior Features Alarm System, Cable TV, Ceiling Fan(s), Entrance Foyer, Great Room, LR DR Combo, MB Double Sink, Pantry, Smoke Alarm(s), Utility Room, Walk-In Closet(s), Zoned MBR
Heating Central, Forced Air
Cooling Refrigerated, Central Air
Flooring Tile, Carpet
Fireplace No
Window Features Blinds,Double Pane Windows
Laundry Gas Dryer Hookup, Washer Hookup
Exterior
Exterior Feature Walled Backyard, Gazebo, Back Yard Access
Fence Back Yard
Pool None
Amenities Available None
Roof Type Flat,Tile
Private Pool No
Building
Lot Description Standard Lot
Sewer City
Water City
Architectural Style 1 Story
Structure Type Stucco
Schools
Elementary Schools Desertaire
Middle Schools Parkland
High Schools Parkland
Others
HOA Fee Include None
Tax ID M39599903100900
Acceptable Financing Cash, Conventional, FHA, VA Loan
Listing Terms Cash, Conventional, FHA, VA Loan
Special Listing Condition None
Read Less



