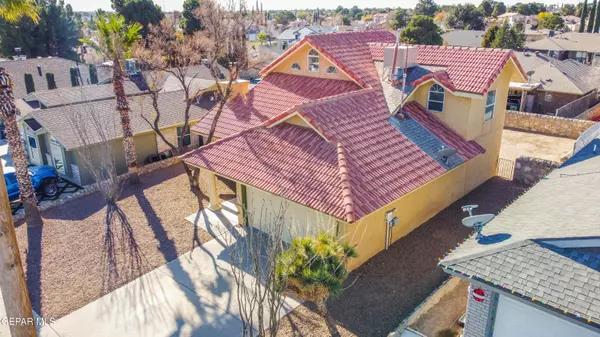For more information regarding the value of a property, please contact us for a free consultation.
11652 JOHN WEIR DR El Paso, TX 79936
Want to know what your home might be worth? Contact us for a FREE valuation!
Our team is ready to help you sell your home for the highest possible price ASAP
Key Details
Property Type Single Family Home
Sub Type Single Family Residence
Listing Status Sold
Purchase Type For Sale
Square Footage 1,695 sqft
Price per Sqft $129
Subdivision Vista Hills
MLS Listing ID 914175
Sold Date 02/14/25
Style 2 Story
Bedrooms 3
Full Baths 2
HOA Y/N No
Originating Board Greater El Paso Association of REALTORS®
Year Built 1992
Annual Tax Amount $6,526
Lot Size 6,285 Sqft
Acres 0.14
Property Sub-Type Single Family Residence
Property Description
Charming 3-Bedroom Home in East El Paso - Ideal Location Near Parks & Schools!
Nestled on a quiet street just off Saul Kleinfeld, this two-story Spanish-style home offers a perfect blend of comfort and convenience. The property is ideally located near Dick Shinaut Park 🛝, providing a serene atmosphere and plenty of outdoor space. With easy access to Montana and Loop 375, commuting is a breeze!
This freshly painted home features 3 spacious bedrooms, with an upstairs bonus loft or 4th Bedrroom. Its all within this sought-after school district, with Martinez Elementary, Slider Middle, and Montwood High Schools 🏫—ideal for families. The home boasts a classic tile roof, a timeless design, and a well-maintained interior that's ready for its new owners to move in and make it their own. Ring in the New Year🎉 with a new home.Whether you're looking for a family home or a cozy retreat, this property is sure to impress!
Location
State TX
County El Paso
Community Vista Hills
Zoning R3A
Rooms
Other Rooms None
Interior
Interior Features Breakfast Area, Ceiling Fan(s), Dining Room, Great Room, MB Shower/Tub, Utility Room, Walk-In Closet(s)
Heating Natural Gas, Central, Forced Air
Cooling Evaporative Cooling
Flooring Vinyl, Carpet
Fireplaces Number 1
Fireplace Yes
Window Features Double Pane Windows
Laundry Electric Dryer Hookup, Washer Hookup
Exterior
Exterior Feature Walled Backyard
Pool None
Amenities Available None
Roof Type Mixed,Composition,Tile
Porch Covered
Private Pool No
Building
Lot Description Standard Lot
Faces North
Sewer City
Water City
Architectural Style 2 Story
Structure Type Stucco,Frame
Schools
Elementary Schools Benito Martinez
Middle Schools Slider
High Schools Montwood
Others
HOA Fee Include None
Tax ID V89799905203800
Acceptable Financing Cash, Conventional, FHA, TX Veteran, VA Loan
Listing Terms Cash, Conventional, FHA, TX Veteran, VA Loan
Special Listing Condition None
Read Less



