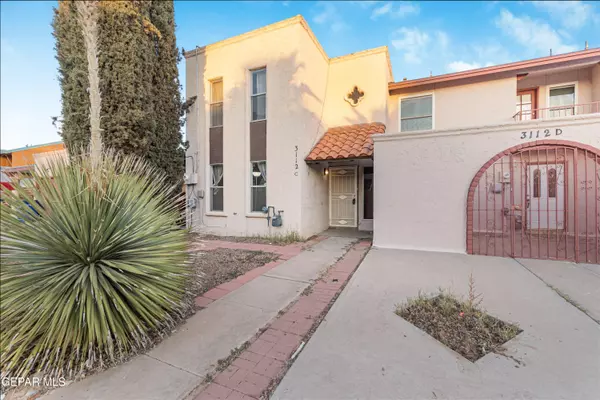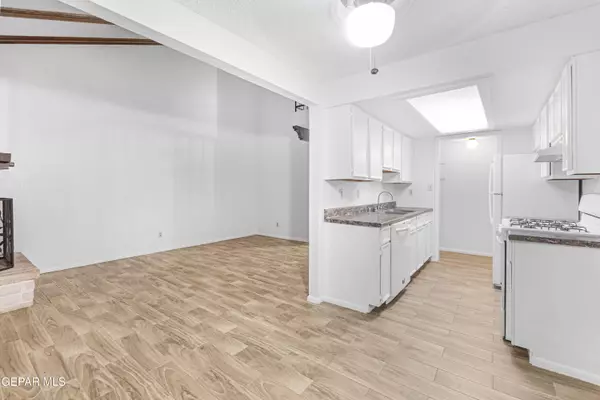For more information regarding the value of a property, please contact us for a free consultation.
3112 WAYSIDE ST #C El Paso, TX 79936
Want to know what your home might be worth? Contact us for a FREE valuation!
Our team is ready to help you sell your home for the highest possible price ASAP
Key Details
Property Type Townhouse
Sub Type Townhouse
Listing Status Sold
Purchase Type For Sale
Square Footage 1,020 sqft
Price per Sqft $146
Subdivision Ivanhoe
MLS Listing ID 913784
Sold Date 02/04/25
Style 2 Story
Bedrooms 2
Full Baths 1
Three Quarter Bath 1
HOA Y/N No
Originating Board Greater El Paso Association of REALTORS®
Year Built 1980
Annual Tax Amount $3,520
Lot Size 2,400 Sqft
Acres 0.06
Property Sub-Type Townhouse
Property Description
Welcome to this charming & updated home nestled in a convenient location within El Paso's vibrant East Side.
This modernized home features sleek wood floor-look tile throughout, including the stairs—there's no carpet anywhere! The inviting living room boasts a stunning brick wood-burning fireplace with a hearth, complemented by wooden beams that add warmth & character. The bright white cabinets in the kitchen & baths provide a clean & contemporary feel, paired with matching appliances in the kitchen for a cohesive look.
The home also features security doors at both the front & back entrances, offering added peace of mind. Enjoy the private courtyard, perfect for relaxation or entertaining, complete with extra storage for added convenience. Additionally, a large detached two-car garage opens directly to the courtyard, providing easy access.
This home offers both style & functionality, featuring 2 bedrooms, each with an attached bathroom—one upstairs & one downstairs. Don't miss out on this gem! Welcome to this charming & updated Townhome nestled in a convenient location within El Paso's vibrant East Side. This modernized home features fresh, contemporary updates that are sure to impress. Step inside to discover an inviting interior with bright, cheerful colors, white cabinetry, & sleek gray wood-look flooring that creates a clean & elegant ambiance. The home also boasts a private courtyard perfect for relaxation or entertaining, complete with extra storage for added convenience. Additionally, a large detached two-car garage opens directly to the courtyard, providing easy access & practicality. Located near shopping, dining, & schools, this home offers both style & functionality. Don't miss your chance to own this move-in-ready gem! Schedule your showing today!
Location
State TX
County El Paso
Community Ivanhoe
Zoning A2
Rooms
Other Rooms None
Interior
Interior Features Cathedral Ceilings, Ceiling Fan(s), Great Room
Heating Natural Gas, Central
Cooling Refrigerated, Central Air
Flooring Tile, See Remarks
Fireplaces Number 1
Fireplace Yes
Window Features Drapes
Laundry Electric Dryer Hookup, Washer Hookup
Exterior
Exterior Feature Walled Backyard, Courtyard
Pool None
Amenities Available None
Roof Type Mixed,Flat,Tile
Porch Open
Private Pool No
Building
Lot Description Steep Slope, Subdivided
Story 1
Sewer City
Water City
Architectural Style 2 Story
Level or Stories 1
Structure Type Wood Siding,Stucco
Schools
Elementary Schools Rel Washington
Middle Schools Indianr
High Schools Hanks
Others
HOA Fee Include None
Tax ID 332604
Acceptable Financing Cash, Conventional, FHA, TX Veteran, VA Loan
Listing Terms Cash, Conventional, FHA, TX Veteran, VA Loan
Special Listing Condition None
Read Less



