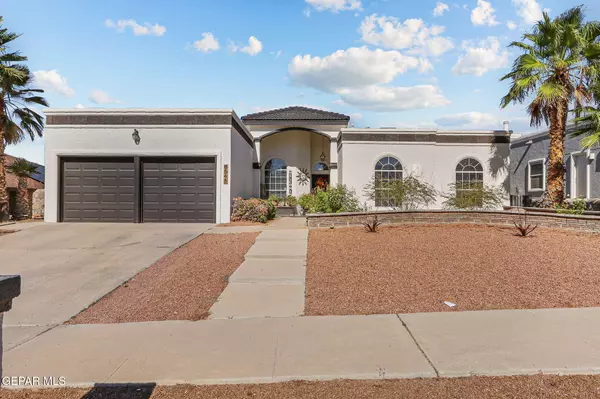For more information regarding the value of a property, please contact us for a free consultation.
6545 BRISA DEL MAR DR El Paso, TX 79912
Want to know what your home might be worth? Contact us for a FREE valuation!
Our team is ready to help you sell your home for the highest possible price ASAP
Key Details
Property Type Single Family Home
Sub Type Single Family Residence
Listing Status Sold
Purchase Type For Sale
Square Footage 2,249 sqft
Price per Sqft $182
Subdivision Chaparral Park
MLS Listing ID 912048
Sold Date 02/02/25
Style 1 Story
Bedrooms 4
Full Baths 2
HOA Y/N No
Originating Board Greater El Paso Association of REALTORS®
Year Built 1990
Annual Tax Amount $9,617
Lot Size 8,250 Sqft
Acres 0.19
Property Sub-Type Single Family Residence
Property Description
Welcome to this beautiful home located in a desirable subdivision in West El Paso. This spacious residence boasts 2,249 sq. ft. of living & has been thoughtfully updated w/modern amenities while maintaining its charm. As you step inside, you'll find two inviting living areas, including a cozy family room w/a charming chimney, perfect for gathering on cooler evenings. The open-concept design seamlessly connects the family room, breakfast area, and kitchen, making it ideal for entertaining guests & hosting family get-togethers. The home features 4 bedrooms and 2 bathrooms. The primary suite provides a peaceful retreat w/ample space & comfort. Step outside to a beautiful, sparkling pool & an outdoor area designed for grilling & relaxing with loved ones. The backyard offers views of the Franklin Mountains & beautiful sunsets. Conveniently located near major streets, fine dining, and shopping, this home offers both luxury & practicality. It's perfect for those seeking comfort, style & convenience in West El Paso
Location
State TX
County El Paso
Community Chaparral Park
Zoning R3
Rooms
Other Rooms Pergola
Interior
Interior Features 2+ Living Areas, Alarm System, Breakfast Area, Cathedral Ceilings, Ceiling Fan(s), Dining Room, Formal DR LR, Kitchen Island, Live-In Room, LR DR Combo, MB Double Sink, Pantry, Smoke Alarm(s), Utility Room, Walk-In Closet(s)
Heating Central, Forced Air
Cooling Refrigerated, Central Air
Flooring Tile, Vinyl
Fireplaces Number 1
Fireplace Yes
Window Features Blinds,Shutters
Laundry Electric Dryer Hookup, Washer Hookup
Exterior
Exterior Feature Walled Backyard, Gazebo
Pool In Ground, Yes
Roof Type Flat
Porch Covered
Private Pool Yes
Building
Lot Description Standard Lot
Sewer City
Water City
Architectural Style 1 Story
Structure Type Stucco
Schools
Elementary Schools Lundy
Middle Schools Hornedo
High Schools Franklin
Others
Tax ID C34099914200900
Acceptable Financing Cash, Conventional, FHA, TX Veteran, VA Loan
Listing Terms Cash, Conventional, FHA, TX Veteran, VA Loan
Special Listing Condition None
Read Less



