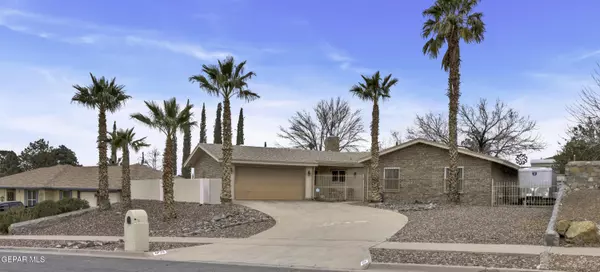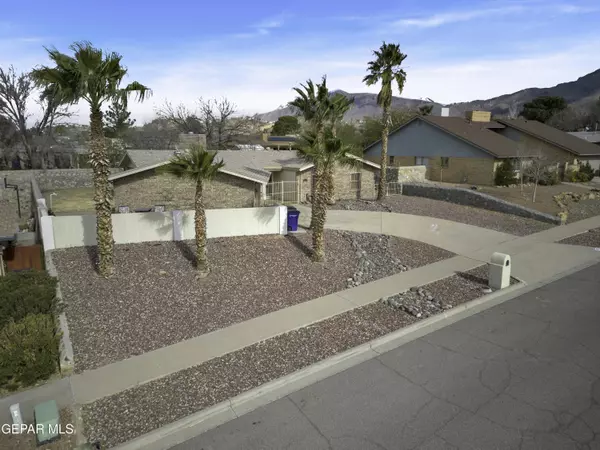For more information regarding the value of a property, please contact us for a free consultation.
6729 CRESTA BONITA DR El Paso, TX 79912
Want to know what your home might be worth? Contact us for a FREE valuation!
Our team is ready to help you sell your home for the highest possible price ASAP
Key Details
Property Type Single Family Home
Sub Type Single Family Residence
Listing Status Sold
Purchase Type For Sale
Square Footage 1,868 sqft
Price per Sqft $160
Subdivision Chaparral Park
MLS Listing ID 914875
Sold Date 02/05/25
Style 1 Story
Bedrooms 3
Full Baths 2
HOA Y/N No
Originating Board Greater El Paso Association of REALTORS®
Year Built 1979
Annual Tax Amount $6,909
Lot Size 9,900 Sqft
Acres 0.23
Property Sub-Type Single Family Residence
Property Description
Welcome to your dream home in the highly desirable neighborhood of West El Paso! This meticulously cared-for property boasts 3 spacious bedrooms and 2 bathrooms, perfect for families or those seeking extra space. Situated on an expansive 10,000 square foot lot, the outdoor possibilities are endless, offering plenty of room for gardening, entertaining, or simply enjoying the beautiful surroundings.
Step inside to discover a stunning custom kitchen featuring elegant cabinetry, ideal for culinary enthusiasts and gatherings alike. The home is equipped with refrigerated air and energy-efficient windows, ensuring comfort and savings year-round. Enjoy breathtaking mountain views from your own backyard, creating a serene escape right at home. Don't miss out on this exceptional opportunity to own a piece of paradise in West El Paso!
Location
State TX
County El Paso
Community Chaparral Park
Zoning R1
Rooms
Other Rooms Shed(s)
Interior
Interior Features Alarm System, Breakfast Area, Ceiling Fan(s), Dining Room, Entrance Foyer, Live-In Room, Smoke Alarm(s), Utility Room, Walk-In Closet(s)
Heating Central
Cooling Refrigerated, Ceiling Fan(s)
Flooring Tile, Carpet
Fireplaces Number 1
Fireplace Yes
Window Features Blinds
Laundry Electric Dryer Hookup, Washer Hookup
Exterior
Exterior Feature Walled Backyard, Back Yard Access
Pool None
Amenities Available None
Roof Type Shingle,Pitched
Porch Covered
Private Pool No
Building
Lot Description View Lot
Sewer City
Water City
Architectural Style 1 Story
Structure Type Brick
Schools
Elementary Schools Polk
Middle Schools Hornedo
High Schools Franklin
Others
HOA Fee Include None
Tax ID C34099906503500
Acceptable Financing Cash, Conventional, FHA, VA Loan
Listing Terms Cash, Conventional, FHA, VA Loan
Special Listing Condition None
Read Less



