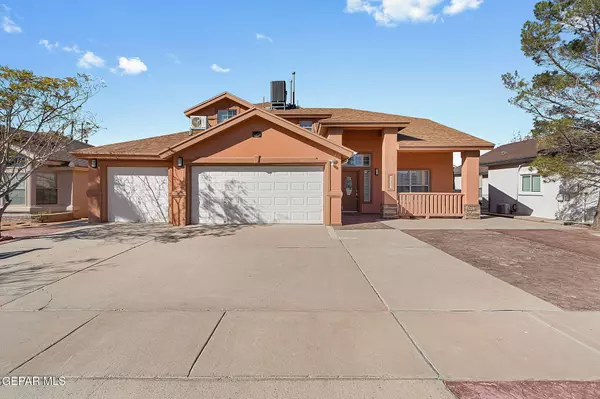For more information regarding the value of a property, please contact us for a free consultation.
14037 Lago Azul ST Horizon City, TX 79928
Want to know what your home might be worth? Contact us for a FREE valuation!
Our team is ready to help you sell your home for the highest possible price ASAP
Key Details
Property Type Single Family Home
Sub Type Single Family Residence
Listing Status Sold
Purchase Type For Sale
Square Footage 2,655 sqft
Price per Sqft $116
Subdivision Eastlake
MLS Listing ID 912665
Sold Date 02/03/25
Style 2 Story
Bedrooms 5
Full Baths 1
Half Baths 1
Three Quarter Bath 1
HOA Y/N No
Originating Board Greater El Paso Association of REALTORS®
Year Built 2004
Annual Tax Amount $6,548
Lot Size 6,228 Sqft
Acres 0.14
Property Description
This stunning 5-bed, 3-bath home, built in 2004, offers 2,655 sqft of living space and an open floor plan with wood shutters and no carpet. The home features a highly desirable open floor plan with no carpet, showcasing wood shutters throughout. The chef's kitchen features a large island, perfect for entertaining. The master suite is located on the main floor with a private bath, including a stand-up shower and soaking tub. Upstairs, you'll find four bedrooms, including a spacious room with its own balcony. One of the 3-car garage spaces has been converted into a home office with refrigerated air. The home also includes a water softener. Both front and back porches provide great outdoor spaces for relaxing or entertaining. The backyard offers a great space for gatherings or simply relaxing in the shade. This home combines style, space, and function in a fantastic location. Don't miss out on this beautifully maintained home!
Location
State TX
County El Paso
Community Eastlake
Zoning R3
Interior
Interior Features 2+ Living Areas, Alarm System, Breakfast Area, Ceiling Fan(s), Den, Formal DR LR, Kitchen Island, Loft, Master Downstairs, MB Double Sink, MB Shower/Tub, Utility Room
Heating Central
Cooling Refrigerated, Ceiling Fan(s)
Flooring Tile, Vinyl
Fireplaces Number 1
Fireplace Yes
Window Features Shutters
Exterior
Exterior Feature Walled Backyard
Roof Type Composition
Private Pool No
Building
Lot Description Subdivided
Sewer City
Water City
Architectural Style 2 Story
Structure Type Stucco
Schools
Elementary Schools Desert Hills
Middle Schools Horizon
High Schools Horizon
Others
Tax ID E07500000201200
Acceptable Financing Cash, Conventional, FHA, VA Loan
Listing Terms Cash, Conventional, FHA, VA Loan
Special Listing Condition None
Read Less



