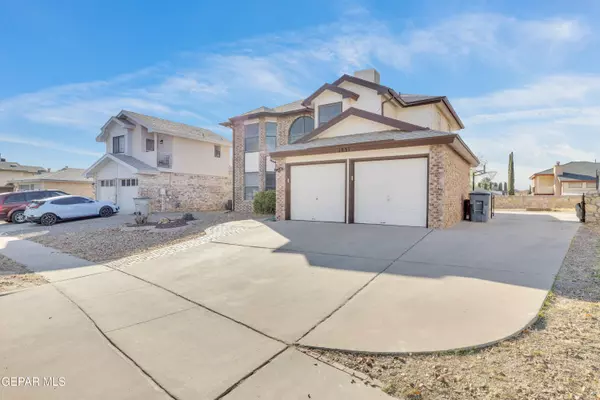For more information regarding the value of a property, please contact us for a free consultation.
1837 Polly Harris DR El Paso, TX 79936
Want to know what your home might be worth? Contact us for a FREE valuation!
Our team is ready to help you sell your home for the highest possible price ASAP
Key Details
Property Type Single Family Home
Sub Type Single Family Residence
Listing Status Sold
Purchase Type For Sale
Square Footage 1,754 sqft
Price per Sqft $133
Subdivision Vista Hills
MLS Listing ID 914542
Sold Date 02/03/25
Style 2 Story
Bedrooms 4
Full Baths 2
Half Baths 1
HOA Y/N No
Originating Board Greater El Paso Association of REALTORS®
Year Built 1991
Annual Tax Amount $6,262
Lot Size 6,591 Sqft
Acres 0.15
Property Sub-Type Single Family Residence
Property Description
This move-in ready gem has everything you're looking for! With 4 bedrooms, 2.5 baths, and a bonus office space, this home offers both style and function. The master suite is conveniently located downstairs, offering privacy and comfort, while upstairs you'll find 3 additional bedrooms, a full bath, and a flexible office that can easily transform to fit your needs.
Step outside to enjoy the breathtaking views from the upstairs balcony, or entertain in the huge backyard with a large covered porch perfect for BBQs and gatherings. And don't worry about parking there's plenty of space for your RV on the side!
All major appliances, including the refrigerator, microwave, dishwasher, stove, washer, and dryer, are INCLUDED! Plus, a spacious two-car garage gives you all the storage space you'll need.
This home is the perfect blend of comfort and convenience. Don't miss out!
Location
State TX
County El Paso
Community Vista Hills
Zoning A1
Interior
Interior Features Ceiling Fan(s), Dining Room, Master Downstairs, MB Jetted Tub, Pantry, Study Office
Heating Central, Hot Water
Cooling Evaporative Cooling
Flooring Tile, Carpet
Fireplaces Number 1
Fireplace Yes
Window Features Blinds,Bay Window(s)
Laundry Electric Dryer Hookup, Washer Hookup
Exterior
Exterior Feature Balcony
Fence Back Yard
Pool None
Amenities Available None
Roof Type Shingle,Composition
Porch Covered
Private Pool No
Building
Lot Description Standard Lot
Sewer City
Water City
Architectural Style 2 Story
Structure Type Brick,Stucco
Schools
Elementary Schools Osheakel
Middle Schools Slider
High Schools Montwood
Others
HOA Fee Include None
Tax ID V89799906302500
Acceptable Financing Cash, Conventional, FHA, VA Loan
Listing Terms Cash, Conventional, FHA, VA Loan
Special Listing Condition None
Read Less



