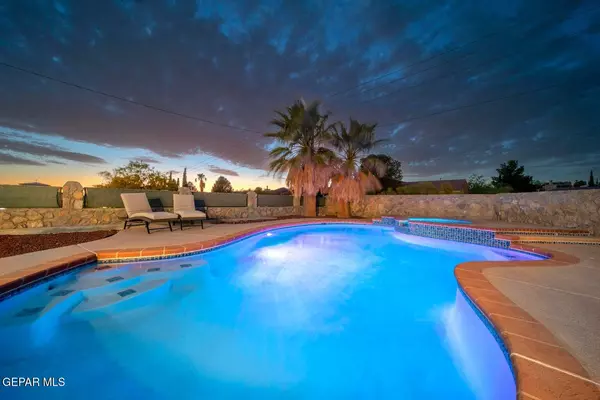For more information regarding the value of a property, please contact us for a free consultation.
925 La Gotera PL El Paso, TX 79912
Want to know what your home might be worth? Contact us for a FREE valuation!
Our team is ready to help you sell your home for the highest possible price ASAP
Key Details
Property Type Single Family Home
Sub Type Single Family Residence
Listing Status Sold
Purchase Type For Sale
Square Footage 2,444 sqft
Price per Sqft $189
Subdivision Chaparral Park
MLS Listing ID 910125
Sold Date 01/28/25
Style 2 Story
Bedrooms 4
Full Baths 2
Half Baths 1
HOA Y/N No
Originating Board Greater El Paso Association of REALTORS®
Year Built 1996
Annual Tax Amount $11,383
Lot Size 0.252 Acres
Acres 0.02
Property Sub-Type Single Family Residence
Property Description
If elegance what you are looking for? You have found it! In this 4 Bedroom, 2.5 Bath Home which contains a vast array of modernistic styling and features along with a massive Yard, lots of parking and a Salt Water Pool with a Heater plus a Spa & LED lighting. There are 2 separate Living Areas, however, Den makes a 'statement' with its tall majestic ceiling & SUPER Mantle that goes all the way up plus a classy, decorative modern staircase railing. The Flooring & Lighting all around the House is magnificent. Did I mention a full TILED ROOF! Kitchen is semi circular with SS Appliances, sleek modern Cabinetry, Granite Counter Tops & a Bar. Master Bedroom is downstairs & features a redesigned contemporary Bath with a floating Vanity & an ALL GLASS Shower, Jacuzzi style Tub & Tile to the ceiling. On the QUARTER ACRE Yard put a Basket Ball Court Or.. you might want to park an RV there? Plenty of parking inside your OVER SIZED Double Car Garage. One block from Franklin High School near intersection Redd Rd Westwind
Location
State TX
County El Paso
Community Chaparral Park
Zoning R3
Interior
Interior Features 2+ Living Areas, Bar, Breakfast Area, Cathedral Ceilings, Ceiling Fan(s), Den, Dining Room, Master Downstairs, MB Double Sink, Pantry, Utility Room, Walk-In Closet(s)
Heating Central
Cooling Refrigerated, Central Air
Flooring Tile, Carpet
Fireplaces Number 1
Fireplace Yes
Window Features Clerestory,Double Pane Windows,Roman Shades,See Remarks
Laundry Electric Dryer Hookup, Gas Dryer Hookup, Washer Hookup
Exterior
Exterior Feature Walled Backyard, Back Yard Access
Pool Heated, In Ground, Salt Water
Amenities Available None
Roof Type Slate,Tile
Porch Covered
Private Pool Yes
Building
Lot Description Cul-De-Sac
Sewer City
Water City
Architectural Style 2 Story
Structure Type Stucco
Schools
Elementary Schools Tippin
Middle Schools Hornedo
High Schools Franklin
Others
HOA Fee Include None
Tax ID 11614
Acceptable Financing Cash, Conventional
Listing Terms Cash, Conventional
Special Listing Condition None
Read Less



