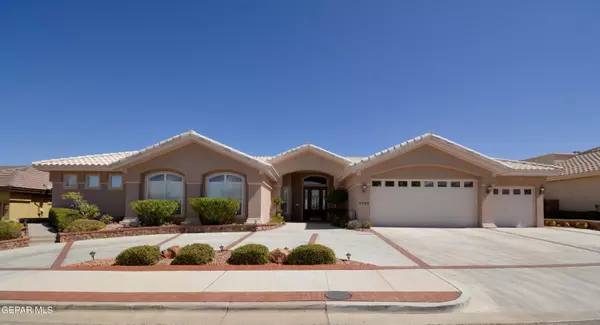For more information regarding the value of a property, please contact us for a free consultation.
6369 La Posta DR El Paso, TX 79912
Want to know what your home might be worth? Contact us for a FREE valuation!
Our team is ready to help you sell your home for the highest possible price ASAP
Key Details
Property Type Single Family Home
Sub Type Single Family Residence
Listing Status Sold
Purchase Type For Sale
Square Footage 3,838 sqft
Price per Sqft $164
Subdivision Mount Chapparal
MLS Listing ID 911682
Sold Date 01/14/25
Style 1 Story
Bedrooms 5
Full Baths 1
Three Quarter Bath 3
HOA Y/N No
Originating Board Greater El Paso Association of REALTORS®
Year Built 1999
Annual Tax Amount $19,444
Lot Size 0.422 Acres
Acres 0.42
Property Sub-Type Single Family Residence
Property Description
Exquisite 5-bd 4-bath single-level home, with breathtaking mountain views. Thoughtfully designed layout features 3-bds w/private bathrooms for ultimate comfort, while the 5th bd is spacious enough to serve as an office, game room, or home theater. Striking wall of windows invite natural light throughout the home living space. The bright kitchen seamlessly flows into the cozy den and breakfast area and a charming three-way fireplace, ideal for gatherings. Ample storage closets throughout the house and garage cater to your organizational needs, completing this home is a triple attached garage and the two units of cool refrigerated air. The backyard serves as a beautiful oasis, surrounded by majestic mountain views, providing a serene escape. Welcome to your dream retreat. (Vehicles in garage do not convey with the home.) Probate Listing - property to be sold AS IS.
Location
State TX
County El Paso
Community Mount Chapparal
Zoning PR1
Interior
Interior Features 2+ Living Areas, Alarm System, Breakfast Area, Cathedral Ceilings, Game Hobby Room, Study Office
Heating Central
Cooling Refrigerated, Ceiling Fan(s), 2+ Units
Flooring See Remarks, Carpet
Fireplaces Number 2
Fireplace Yes
Window Features Blinds,Shutters,Double Pane Windows
Exterior
Exterior Feature See Remarks, Walled Backyard, Back Yard Access
Fence Back Yard
Amenities Available See Remarks
Roof Type Flat,Tile
Porch Covered
Private Pool No
Building
Lot Description Standard Lot, See Remarks
Builder Name Cardel
Sewer City
Water City
Architectural Style 1 Story
Structure Type Stucco
Schools
Elementary Schools Lundy
Middle Schools Hornedo
High Schools Franklin
Others
HOA Fee Include None
Tax ID M79899900100600
Acceptable Financing Cash, Conventional, FHA, VA Loan
Listing Terms Cash, Conventional, FHA, VA Loan
Special Listing Condition Probate Listing
Read Less



