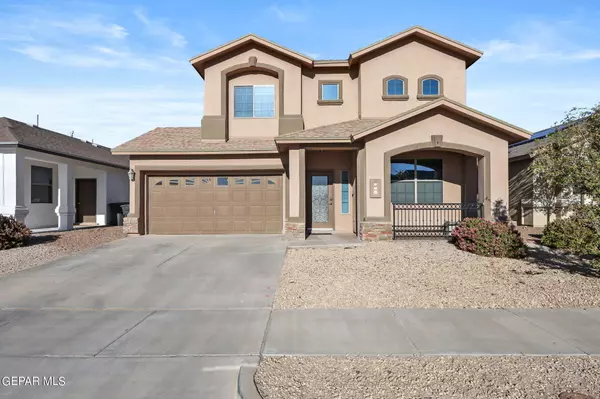For more information regarding the value of a property, please contact us for a free consultation.
521 LANNER ST Horizon City, TX 79928
Want to know what your home might be worth? Contact us for a FREE valuation!
Our team is ready to help you sell your home for the highest possible price ASAP
Key Details
Property Type Single Family Home
Sub Type Single Family Residence
Listing Status Sold
Purchase Type For Sale
Square Footage 2,344 sqft
Price per Sqft $121
Subdivision Peyton Pass
MLS Listing ID 899244
Sold Date 01/06/25
Style Model,2 Story
Bedrooms 4
Full Baths 2
Half Baths 1
HOA Y/N No
Originating Board Greater El Paso Association of REALTORS®
Year Built 2012
Annual Tax Amount $7,767
Lot Size 5,663 Sqft
Acres 0.13
Property Sub-Type Single Family Residence
Property Description
Welcome to your new home at 521 Lanner St, nestled in the charming community of Horizon City, TX 79928. This beautifully crafted residence offers a perfect blend of comfort, style, and convenience, making it an ideal place to call home.
As you step inside, you'll immediately notice the inviting ambiance of the open-concept living space. The living room features ample natural light, creating a warm and welcoming atmosphere for both relaxation and entertainment. With its neutral tones and modern finishes, this space is ready to be personalized to suit your unique style and taste.
Adjacent to the living room is the gourmet kitchen, a culinary enthusiast's dream come true. Boasting sleek countertops, contemporary cabinetry, and high-end stainless steel appliances, this kitchen is as functional as it is stylish. Whether you're preparing a quick meal for yourself or hosting a dinner party for friends and family, you'll appreciate the convenience and efficiency of this well-appointed space.
The home offers 4 generously sized bedrooms, providing plenty of space for rest and relaxation. The master suite is a true retreat, featuring a spacious layout, plush carpeting, and a private ensuite bathroom. With its oversized soaking tub, separate walk-in shower, and dual vanity sinks, the master bathroom offers a luxurious spa-like experience right at home.
Outside, the expansive backyard beckons you to enjoy the beautiful Texas weather year-round. Whether you're hosting a barbecue, playing with your furry friends, or simply unwinding after a long day, this outdoor space offers endless possibilities for enjoyment and relaxation. Plus, with its low-maintenance landscaping and privacy fencing, you'll have more time to savor the moments that matter most.
Conveniently located in the heart of Horizon City, this home offers easy access to a wide range of amenities and attractions. From top-rated schools and parks to shopping centers and restaurants, everything you need is just minutes away. Plus, with quick access to major highways and thoroughfares, commuting to nearby cities and attractions is a breeze.
Location
State TX
County El Paso
Community Peyton Pass
Zoning R1
Rooms
Other Rooms Garage(s)
Interior
Interior Features 2+ Living Areas, Alarm System, Cable TV, Ceiling Fan(s), Dining Room, Game Hobby Room, High Speed Internet, Kitchen Island, Master Up, Media Room, Pantry, Smoke Alarm(s), Walk-In Closet(s)
Heating Natural Gas, Hot Water
Cooling Refrigerated, Ceiling Fan(s), Central Air
Flooring Tile, Carpet
Fireplace No
Window Features Blinds
Exterior
Exterior Feature Back Yard Access
Fence Back Yard
Pool None
Amenities Available None
Roof Type Composition
Porch Covered
Private Pool No
Building
Lot Description Planned Community, Standard Lot
Sewer City
Water City
Architectural Style Model, 2 Story
Structure Type Stucco
Schools
Elementary Schools Mission Ridge
Middle Schools Eastlake Middle School
High Schools Eastlake
Others
HOA Fee Include None
Tax ID P69300000400300
Acceptable Financing Cash, Conventional, FHA, VA Loan
Listing Terms Cash, Conventional, FHA, VA Loan
Special Listing Condition None
Read Less



