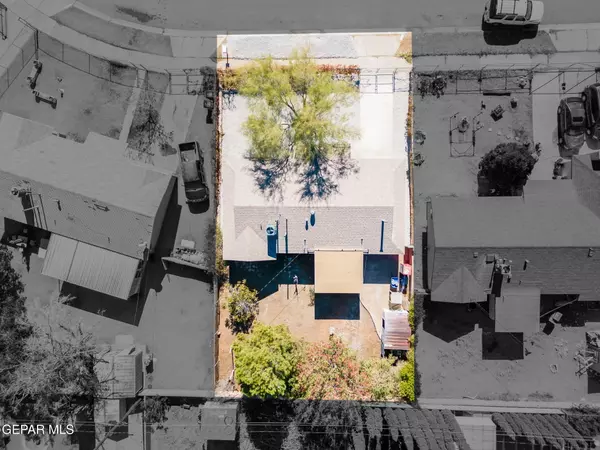For more information regarding the value of a property, please contact us for a free consultation.
4953 Ajax CT El Paso, TX 79924
Want to know what your home might be worth? Contact us for a FREE valuation!
Our team is ready to help you sell your home for the highest possible price ASAP
Key Details
Property Type Single Family Home
Sub Type Single Family Residence
Listing Status Sold
Purchase Type For Sale
Square Footage 1,260 sqft
Price per Sqft $158
Subdivision Sun Valley
MLS Listing ID 912322
Sold Date 12/27/24
Style 1 Story
Bedrooms 3
Full Baths 1
Three Quarter Bath 1
HOA Y/N No
Originating Board Greater El Paso Association of REALTORS®
Year Built 1960
Annual Tax Amount $3,763
Lot Size 6,000 Sqft
Acres 0.14
Property Description
Charming and fully renovated, this home brims with character and is located in the heart of Northeast El Paso—just minutes from shopping, dining, parks, schools, and Fort Bliss. Step inside to a spacious living area that seamlessly flows into a modern kitchen featuring shaker cabinets with granite countertops, stainless steel appliances, and matte black hardware. All bedrooms are situated on one side of the home for privacy and convenience, accompanied by two renovated bathrooms. Enjoy beautiful flooring throughout with no carpet. An additional large room adjacent to the utility room offers the opportunity for an extra bedroom or versatile space. The backyard boasts a generously sized patio and ample room to create your own outdoor entertainment area, complete with a storage shed.
Location
State TX
County El Paso
Community Sun Valley
Zoning R3
Rooms
Other Rooms Storage
Interior
Interior Features Breakfast Area, Live-In Room, Utility Room
Heating Natural Gas, Central, Forced Air
Cooling Refrigerated, Central Air
Flooring Tile
Fireplace No
Window Features Double Pane Windows
Laundry Electric Dryer Hookup, Washer Hookup
Exterior
Exterior Feature Walled Backyard
Pool None
Amenities Available None
Roof Type Shingle,Pitched
Porch Covered, Open
Private Pool No
Building
Lot Description Standard Lot, Subdivided
Sewer City
Water City
Architectural Style 1 Story
Structure Type Brick,Stucco
Schools
Elementary Schools Collins
Middle Schools Terrhls
High Schools Andress
Others
HOA Fee Include None
Tax ID S81699903506700
Acceptable Financing Cash, Conventional, FHA, VA Loan
Listing Terms Cash, Conventional, FHA, VA Loan
Special Listing Condition None
Read Less



