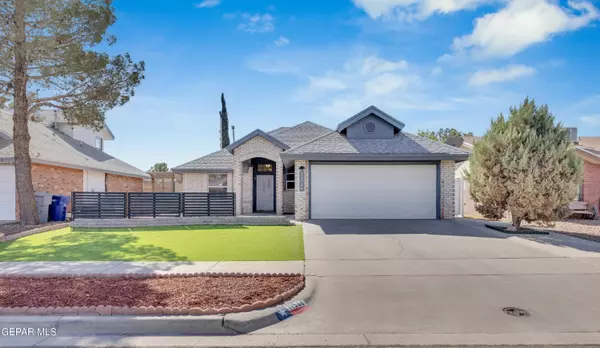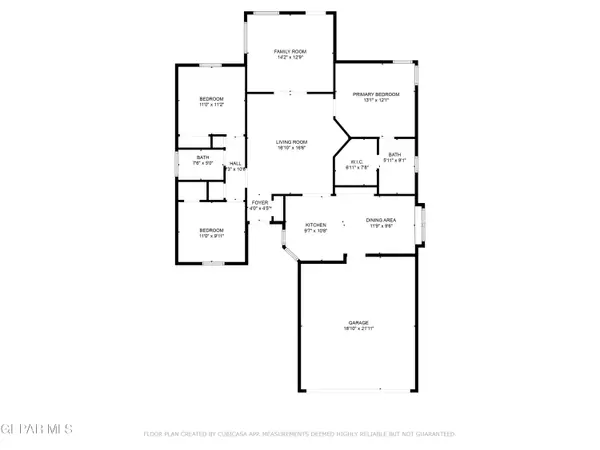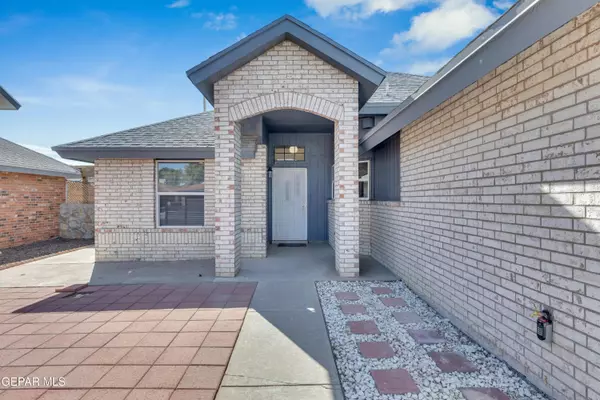For more information regarding the value of a property, please contact us for a free consultation.
11544 Caballo Lake DR El Paso, TX 79936
Want to know what your home might be worth? Contact us for a FREE valuation!
Our team is ready to help you sell your home for the highest possible price ASAP
Key Details
Property Type Single Family Home
Sub Type Single Family Residence
Listing Status Sold
Purchase Type For Sale
Square Footage 1,467 sqft
Price per Sqft $169
Subdivision Vista Hills
MLS Listing ID 911841
Sold Date 12/17/24
Style 1 Story
Bedrooms 3
Full Baths 2
HOA Y/N No
Originating Board Greater El Paso Association of REALTORS®
Year Built 1991
Annual Tax Amount $5,400
Lot Size 5,565 Sqft
Acres 0.13
Property Sub-Type Single Family Residence
Property Description
Welcome to your dream home in the desirable Vista Hills subdivision! Step inside to discover two living areas one of which can be an additional versatile space perfect for use as a TV room or home office. The heart of the home is the beautifully designed kitchen, featuring stylish sage green accent cabinetry, granite countertops, a brand-new refrigerator, and a new dishwasher. Retreat to the master bedroom, offering a walk-in closet and an updated master bath complete with a vanity sink and a modern walk-in shower. Outside, the front yard has been thoughtfully landscaped with turf and pavers, providing a low-maintenance, contemporary curb appeal. Additional upgrades include all-new windows, new light fixtures throughout, new vanities and toilets, a new water heater, and a new condenser. The garage has also been freshly painted and features a durable epoxy-coated floor. Don't miss the chance to make this thoughtfully upgraded home your own. Schedule a showing today!
Location
State TX
County El Paso
Community Vista Hills
Zoning R3A
Interior
Interior Features 2+ Living Areas, Built-Ins, Ceiling Fan(s), Dining Room, Live-In Room, Walk-In Closet(s)
Heating Forced Air
Cooling Refrigerated
Flooring Tile, Carpet
Fireplace No
Window Features Blinds
Exterior
Exterior Feature Walled Backyard, Back Yard Access
Roof Type Shingle,Composition
Private Pool No
Building
Lot Description Standard Lot
Story 1
Sewer City
Water City
Architectural Style 1 Story
Level or Stories 1
Structure Type Brick
Schools
Elementary Schools Benito Martinez
Middle Schools Montwood
High Schools Montwood
Others
Tax ID V89799907101500
Acceptable Financing Cash, Conventional, FHA, TX Veteran, VA Loan
Listing Terms Cash, Conventional, FHA, TX Veteran, VA Loan
Special Listing Condition None
Read Less



