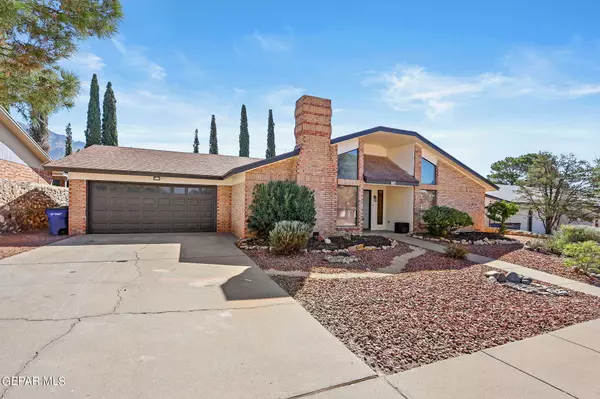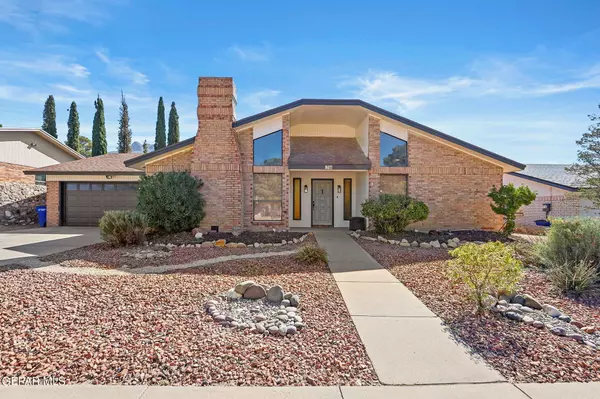For more information regarding the value of a property, please contact us for a free consultation.
744 Dulce Tierra Drive DR El Paso, TX 79912
Want to know what your home might be worth? Contact us for a FREE valuation!
Our team is ready to help you sell your home for the highest possible price ASAP
Key Details
Property Type Single Family Home
Sub Type Single Family Residence
Listing Status Sold
Purchase Type For Sale
Square Footage 2,296 sqft
Price per Sqft $182
Subdivision Chaparral Park
MLS Listing ID 909965
Sold Date 12/05/24
Style 1 Story
Bedrooms 4
Full Baths 2
HOA Y/N No
Originating Board Greater El Paso Association of REALTORS®
Year Built 1981
Annual Tax Amount $6,092
Lot Size 8,800 Sqft
Acres 0.2
Property Sub-Type Single Family Residence
Property Description
This incredible home is conveniently located, close to restaurants, shopping, parks, and fantastic schools. Newly remodeled with a clean and elegant feel. It features spacious bedrooms, open living room, stunning dining room, and a beautiful Kitchen that is great for entertaining. All new stainless steel appliances and recessed lighting make it bright and cozy. A beautiful patio with a pool can create the perfect oasis for relaxation and entertaining. Imagine a spacious area with elegant lounge chairs and vibrant outdoor cushions, surrounded by lush greenery. This beautiful home is gorgeously finished and sits in a very desirable community. Do not hesitate to reach out for a private showing and it surely will not last long!
Location
State TX
County El Paso
Community Chaparral Park
Zoning A1
Interior
Interior Features Atrium, Breakfast Area, Cathedral Ceilings, Ceiling Fan(s), Kitchen Island, MB Double Sink, Skylight(s), Walk-In Closet(s)
Heating Natural Gas, 2+ Units, Central
Cooling Refrigerated, 2+ Units, Central Air
Flooring Tile, Laminate
Fireplaces Number 1
Fireplace Yes
Window Features Blinds,No Treatments
Exterior
Exterior Feature Walled Backyard, Back Yard Access
Pool In Ground
Roof Type Rolled/Hot Mop,Shingle,Pitched
Private Pool Yes
Building
Lot Description Standard Lot
Sewer City
Water City
Architectural Style 1 Story
Structure Type Brick
Schools
Elementary Schools Lundy
Middle Schools Hornedo
High Schools Franklin
Others
Tax ID C34099902706200
Acceptable Financing Cash, Conventional, FHA, VA Loan
Listing Terms Cash, Conventional, FHA, VA Loan
Special Listing Condition See Remarks
Read Less



