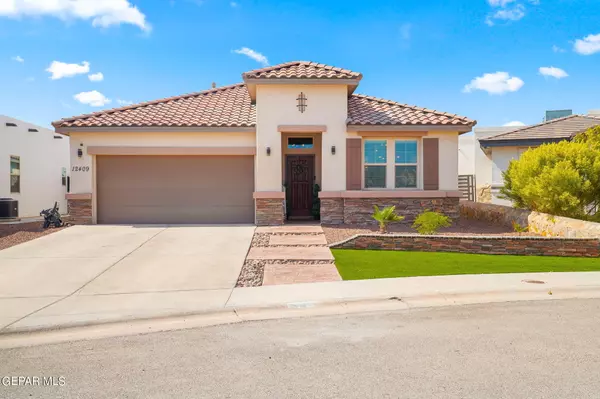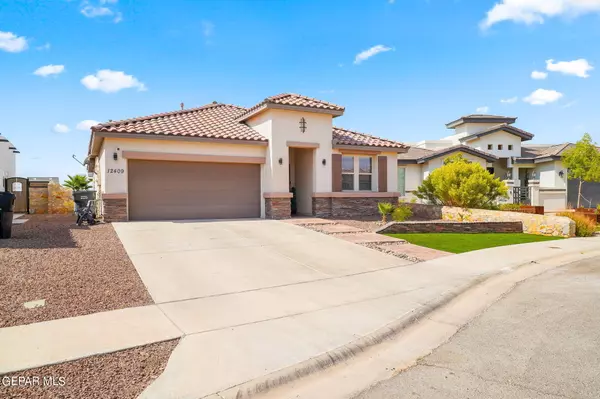For more information regarding the value of a property, please contact us for a free consultation.
12409 LANCHESTER DR Horizon City, TX 79928
Want to know what your home might be worth? Contact us for a FREE valuation!
Our team is ready to help you sell your home for the highest possible price ASAP
Key Details
Property Type Single Family Home
Sub Type Single Family Residence
Listing Status Sold
Purchase Type For Sale
Square Footage 2,036 sqft
Price per Sqft $159
Subdivision Desert Canyon At Mission Ridge
MLS Listing ID 910814
Sold Date 11/30/24
Style 1 Story
Bedrooms 3
Full Baths 2
HOA Y/N No
Originating Board Greater El Paso Association of REALTORS®
Year Built 2016
Annual Tax Amount $2,024
Lot Size 6,013 Sqft
Acres 0.14
Property Description
Impeccably maintained one-story home where the photos simply don't do it justice. This home offers 3 bedrooms and 2 bathrooms with a formal living area that can act as a study or converted into a 4th bedroom. Ideal for entertaining, the open-concept kitchen, dining and living area features in-ceiling speakers for a vibrant atmosphere. Step outside to enjoy the permanently unobstructed views of the city, especially at night and spacious area for grilling under the pergola. The kitchen hosts stainless steel appliances, while the master bedroom and closet have been recently finished with tile flooring. Modern fixtures throughout the home create a polished look from exterior to interior. Located minutes away from Loop 375 and I-10, this home offers convenient access to restaurants, shopping, and is situated in a quiet neighborhood 1 block away from the neighborhood park. Don't miss out on this spacious, clean, and comfortable home!
Location
State TX
County El Paso
Community Desert Canyon At Mission Ridge
Zoning R3
Rooms
Other Rooms Pergola
Interior
Interior Features 2+ Living Areas, Formal DR LR, Utility Room
Heating Central
Cooling Refrigerated
Flooring Tile, Carpet
Fireplace No
Window Features Blinds,Double Pane Windows
Exterior
Exterior Feature See Remarks
Pool None
Roof Type See Remarks
Private Pool No
Building
Lot Description Standard Lot
Sewer City
Water City
Architectural Style 1 Story
Structure Type Stone,Stucco
Schools
Elementary Schools Dr Sue Shook
Middle Schools Col John O Ensor
High Schools Eastlake
Others
Tax ID D41900200101900
Acceptable Financing Cash, Conventional, FHA, TX Veteran, VA Loan
Listing Terms Cash, Conventional, FHA, TX Veteran, VA Loan
Special Listing Condition None
Read Less



