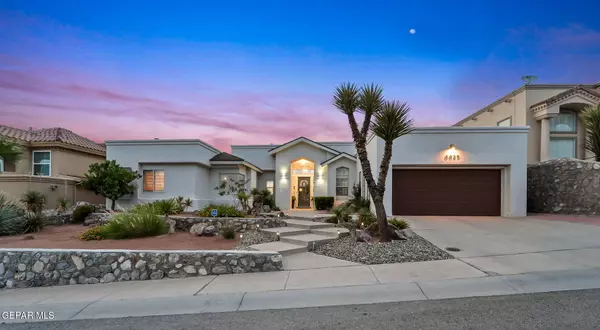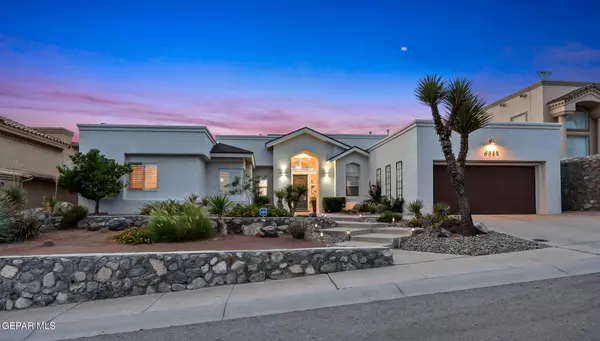For more information regarding the value of a property, please contact us for a free consultation.
6025 Ojo De Agua DR El Paso, TX 79912
Want to know what your home might be worth? Contact us for a FREE valuation!
Our team is ready to help you sell your home for the highest possible price ASAP
Key Details
Property Type Single Family Home
Sub Type Single Family Residence
Listing Status Sold
Purchase Type For Sale
Square Footage 2,742 sqft
Price per Sqft $176
Subdivision Chaparral Park
MLS Listing ID 905693
Sold Date 11/27/24
Style 1 Story
Bedrooms 3
Full Baths 2
Half Baths 1
HOA Fees $26/qua
HOA Y/N Yes
Originating Board Greater El Paso Association of REALTORS®
Year Built 1999
Annual Tax Amount $12,149
Lot Size 8,294 Sqft
Acres 0.19
Property Description
Discover this stunning home on El Paso's Westside, where daily mountain views & breathtaking sunsets create the perfect backdrop. The light-tone stucco exterior and beautiful gravel landscaping set the stage for elegance all throughout. Inside, enjoy three generously spaced bedrooms and two and a half bubbly baths. The entrance opens into a living area with soaring ceilings and abundant natural light, leading to a designated dining space. The expansive kitchen boasts ample countertops, a kitchen island, recessed lighting, and a stylish accent ceiling. It flows seamlessly into a breakfast area and a cozy second living room with a fireplace and built-ins. The master suite offers a generous seating area, built-ins, and a luxurious bath with a jetted tub, walk-in shower, and massive walk-in closet. The lush backyard features both an open and covered patio with ceiling fans and a wide view, perfect for outdoor enjoyment. This home is a serene retreat you'll love, located around thriving shops and major streets!
Location
State TX
County El Paso
Community Chaparral Park
Zoning R3A
Interior
Interior Features 2+ Living Areas, Breakfast Area, Ceiling Fan(s), Kitchen Island, MB Double Sink, MB Jetted Tub, MB Shower/Tub, Utility Room, Walk-In Closet(s)
Heating 2+ Units, Central, Forced Air
Cooling Refrigerated, 2+ Units
Flooring Tile
Fireplaces Number 1
Fireplace Yes
Window Features Shutters,Double Pane Windows
Exterior
Exterior Feature Walled Backyard
Fence Fenced, Back Yard
Pool None
Amenities Available None
Roof Type Shingle,Pitched,Flat
Porch Covered, Open
Private Pool No
Building
Lot Description Standard Lot
Sewer City
Water City
Architectural Style 1 Story
Structure Type Stucco
Schools
Elementary Schools Lundy
Middle Schools Hornedo
High Schools Franklin
Others
HOA Name DANA Properties
HOA Fee Include Streets
Tax ID C34099917500800
Acceptable Financing Cash, Conventional, FHA, VA Loan
Listing Terms Cash, Conventional, FHA, VA Loan
Special Listing Condition None
Read Less



