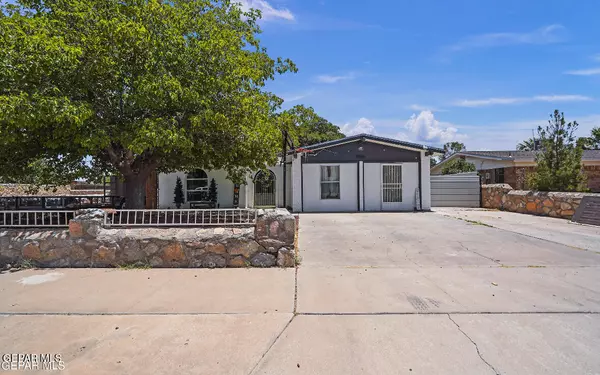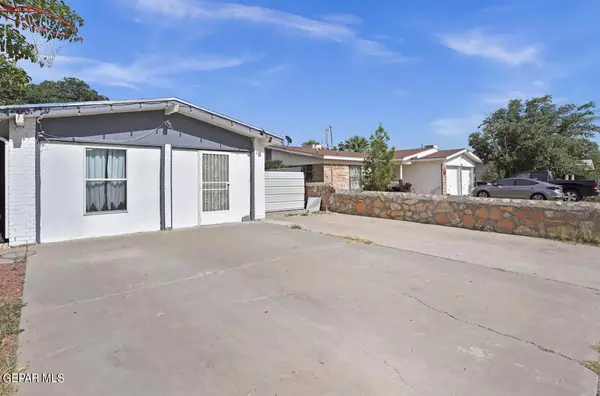For more information regarding the value of a property, please contact us for a free consultation.
5536 Longview DR El Paso, TX 79924
Want to know what your home might be worth? Contact us for a FREE valuation!
Our team is ready to help you sell your home for the highest possible price ASAP
Key Details
Property Type Single Family Home
Sub Type Single Family Residence
Listing Status Sold
Purchase Type For Sale
Square Footage 1,764 sqft
Price per Sqft $107
Subdivision Sarah Anne Park
MLS Listing ID 907978
Sold Date 11/20/24
Style 1 Story
Bedrooms 3
Full Baths 2
HOA Y/N No
Originating Board Greater El Paso Association of REALTORS®
Year Built 1764
Annual Tax Amount $4,043
Lot Size 6,606 Sqft
Acres 0.15
Property Description
New improved price! Superb home has arrived to the market, mature subdivision This home is outstanding inside & out. Features a new roof! Recently replaced tile through out, granite, double pane bdrm windows, bath rooms ,paint in- out side, barn doors & landscaping. Large mature Trees shade the front& back. RV parking tall privacy fence. 1 car garage plus storage & ample parking space front & side. The exclusive privacy is welcoming! Kitchen flows from the counters to the dining open area connects to the living room where one can sit by the fireplace. Kitchen is detailed with stainless steal farm style sink, stove, microwave & dishwasher. Master room has a dreamy walk in closet with large space, sky lights recess lights.Master room features large window for plenty natural lighting.3 bdrm 2 bth, includes a maids quarters studio with full kitchen, bathroom & washer dryer laundry room. Has private entrance in front of home.1.5 miles from interstate 54 & Transmountain, bars, restaurants, shopping, veterans park
Location
State TX
County El Paso
Community Sarah Anne Park
Zoning A1
Rooms
Other Rooms Garage(s), Shed(s)
Interior
Interior Features Ceiling Fan(s), Entrance Foyer, In-Law Quarters, Pantry, Skylight(s), Walk-In Closet(s)
Heating Natural Gas, Central, Forced Air
Cooling Refrigerated, Mini-Split System
Flooring Tile
Fireplaces Number 1
Fireplace Yes
Window Features Shutters,Drapes
Laundry Electric Dryer Hookup, Washer Hookup
Exterior
Exterior Feature See Remarks, Walled Backyard
Fence Fenced, Back Yard, Front Yard
Pool None
Amenities Available None
Roof Type Shingle,Pitched
Porch Enclosed
Private Pool No
Building
Lot Description See Remarks
Faces South
Story 1
Sewer See Remarks
Water City
Architectural Style 1 Story
Level or Stories 1
Structure Type Brick,Wood Siding
Schools
Elementary Schools Dr. Joseph E. Torres Elementary
Middle Schools Charles
High Schools Andress
Others
HOA Fee Include None
Tax ID S16299902304100
Acceptable Financing Cash, Conventional, FHA, VA Loan
Listing Terms Cash, Conventional, FHA, VA Loan
Special Listing Condition Owner Agent
Read Less



