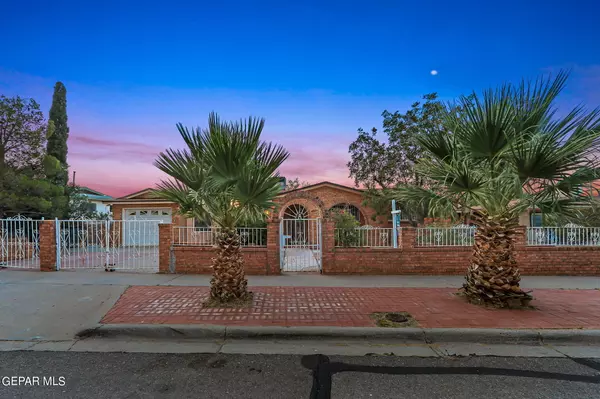For more information regarding the value of a property, please contact us for a free consultation.
4853 SUN VALLEY DR El Paso, TX 79924
Want to know what your home might be worth? Contact us for a FREE valuation!
Our team is ready to help you sell your home for the highest possible price ASAP
Key Details
Property Type Single Family Home
Sub Type Single Family Residence
Listing Status Sold
Purchase Type For Sale
Square Footage 2,070 sqft
Price per Sqft $109
Subdivision Sun Valley
MLS Listing ID 910020
Sold Date 11/22/24
Style 1 Story
Bedrooms 4
Full Baths 1
Three Quarter Bath 1
HOA Y/N No
Originating Board Greater El Paso Association of REALTORS®
Year Built 1961
Annual Tax Amount $6,140
Lot Size 7,255 Sqft
Acres 0.17
Property Description
A MUST SEE! This North El Paso gem is located less than 1 mile from HWY 54, & within 1.5 Miles of Transmountain/375! Nearby Arlington Park features a tennis court & basketball court, only about 300 meters away! This home features 4 bedrooms, 2 total bathrooms, 2,070 Sqft a 1-car garage with opener and an ultra-spacious layout! The kitchen features granite countertops, high-end appliances including a 5-burner Kenmore Elite range and a 2-Drawer Fisher & Paykel dishwasher! The bathrooms are beautifully updated with upscale shower tile, tiled walls & flooring, ADA accessible and even a Jacuzzi bath tub! For those who delight in nature, this property offers fruit trees providing cool shade an enclosed patio with arched windows. Lots of natural light from the skylights throughout. Stay cool with 2-units of refrigerated AC and enjoy the space-savings of the tankless water-heater! Exterior features include a front brick-wall with iron gates, large pergola and 2x storage sheds in the backyard. Schedule a tour today!
Location
State TX
County El Paso
Community Sun Valley
Zoning R3
Interior
Interior Features 2+ Living Areas, Ceiling Fan(s), Handicap Access, MB Jetted Tub, Skylight(s), Sun Room
Heating Natural Gas, 2+ Units
Cooling Refrigerated, 2+ Units
Flooring Tile, Carpet
Fireplace No
Window Features Security Bars,Metal
Exterior
Exterior Feature Wall Privacy, Security Wrought Iron, Back Yard Access
Roof Type Shingle,Pitched
Porch Enclosed
Private Pool No
Building
Lot Description Standard Lot
Sewer City
Water City
Architectural Style 1 Story
Structure Type Brick,Stucco
Schools
Elementary Schools Collins
Middle Schools Terrhls
High Schools Andress
Others
Tax ID S81699905902500
Acceptable Financing Cash, Conventional, FHA, VA Loan
Listing Terms Cash, Conventional, FHA, VA Loan
Special Listing Condition Lead Paint Hazard
Read Less



