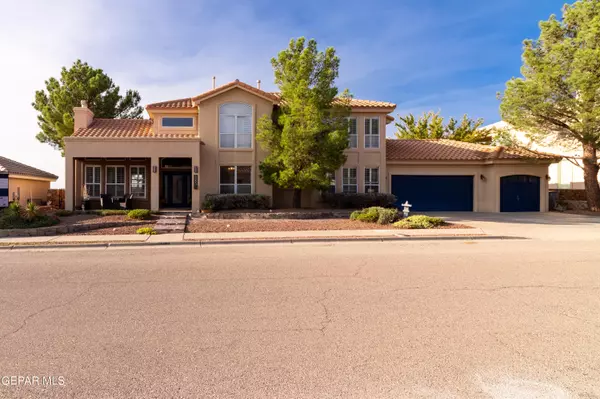For more information regarding the value of a property, please contact us for a free consultation.
6353 LA POSTA DR El Paso, TX 79912
Want to know what your home might be worth? Contact us for a FREE valuation!
Our team is ready to help you sell your home for the highest possible price ASAP
Key Details
Property Type Single Family Home
Sub Type Single Family Residence
Listing Status Sold
Purchase Type For Sale
Square Footage 3,370 sqft
Price per Sqft $162
Subdivision Mount Chapparal
MLS Listing ID 909349
Sold Date 11/21/24
Style Custom,2 Story
Bedrooms 5
Full Baths 2
Three Quarter Bath 1
HOA Y/N No
Originating Board Greater El Paso Association of REALTORS®
Year Built 1996
Annual Tax Amount $14,570
Lot Size 0.352 Acres
Acres 0.35
Property Description
VIEWS FOR A LIFE!!! Welcome to this stunning home built by renowned builder Cardel. Located in the prestigious westside Mount Chaparral, this house exudes casual elegance, spacious living and BREATHTAKING AND MAJESTIC 270-DEGREE VIEWS from its lower and upper decks. House features two living areas, five large bedrooms plus an office/flex room. Amazing owner's bedroom features an adjunct sitting area and its bath has a shower, a new jacuzzi tub, and two walk-in closets. All three bathrooms are updated with granite countertops. The main bedroom, hallway and stairs offer rich real cherry wood planks; the ground level has timeless Saltillo tile. Beautiful plantation shutters throughout the south side of the home. Entertain family and friends in the extra-large, bright kitchen which offers a custom granite large island, new 5 burner gas stove, and -bakers' delight- a second wall oven. High ceiling throughout. Crown molding in the entire home. Xeriscaped front and back yard. 3 car garage. Quiet street, excellent
Location
State TX
County El Paso
Community Mount Chapparal
Zoning A1
Interior
Interior Features 2+ Living Areas, 2+ Master BR, Attic, Cathedral Ceilings, Entrance Foyer, Formal DR LR, In-Law Quarters, Kitchen Island, Master Downstairs, Master Up, MB Double Sink, MB Jetted Tub, MB Shower/Tub, Study Office
Heating 2+ Units, Central
Cooling 2+ Units, Evaporative Cooling
Flooring Tile, Laminate, Hardwood
Fireplaces Number 1
Fireplace Yes
Window Features Blinds,Shutters,Double Pane Windows,Drapes
Laundry Electric Dryer Hookup, Washer Hookup
Exterior
Exterior Feature Terrace, Balcony, Back Yard Access
Pool None
Roof Type Pitched,Tile
Porch Covered, Open
Private Pool No
Building
Lot Description View Lot
Faces South
Builder Name Cardell
Sewer City
Water City
Architectural Style Custom, 2 Story
Structure Type Stucco
Schools
Elementary Schools Lundy
Middle Schools Hornedo
High Schools Franklin
Others
Tax ID M79899900100200
Acceptable Financing Cash, Conventional, FHA, VA Loan
Listing Terms Cash, Conventional, FHA, VA Loan
Special Listing Condition None
Read Less



