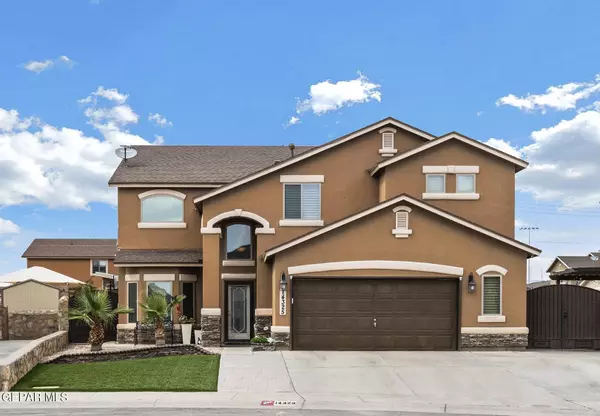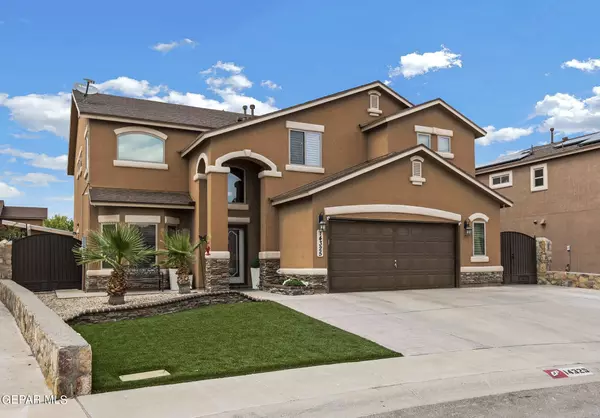For more information regarding the value of a property, please contact us for a free consultation.
14325 N Cave DR El Paso, TX 79938
Want to know what your home might be worth? Contact us for a FREE valuation!
Our team is ready to help you sell your home for the highest possible price ASAP
Key Details
Property Type Single Family Home
Sub Type Single Family Residence
Listing Status Sold
Purchase Type For Sale
Square Footage 2,620 sqft
Price per Sqft $133
Subdivision Tierra Del Este
MLS Listing ID 903533
Sold Date 11/18/24
Style 2 Story
Bedrooms 4
Full Baths 2
Half Baths 1
HOA Y/N No
Originating Board Greater El Paso Association of REALTORS®
Year Built 2012
Annual Tax Amount $8,975
Lot Size 6,153 Sqft
Acres 0.14
Property Description
Welcome to your dream home! This stunning 4-bedroom 2.5 bath residence boasts high ceilings and spacious rooms, creating an airy and inviting atmosphere. Each bedroom features walk-in closets, stylish shutters and modern light fixtures add a touch of elegance throughout. The kitchen and bathrooms are adorned with sleek granite countertops, providing both beauty and durability. Enjoy cool year-round comfort with refrigerated air.
The expansive master bedroom offers a luxurious retreat, and the entire home is outfitted with pristine tile flooring—no carpets here! Step outside to a backyard oasis featuring real grass, a charming pergola perfect for outdoor entertaining, and a convenient shed for extra storage. This home is the perfect blend of style, comfort, and functionality perfect for a large or growing family. Don't miss the chance to make it yours!
Location
State TX
County El Paso
Community Tierra Del Este
Zoning R1
Rooms
Other Rooms Pergola, Shed(s), Storage, Workshop
Interior
Interior Features Cathedral Ceilings, Dining Room, Formal DR LR, Great Room, High Speed Internet, Kitchen Island, Master Up, Pantry, Walk-In Closet(s)
Heating 2+ Units, Central
Cooling Refrigerated, 2+ Units
Flooring Tile
Fireplaces Number 1
Fireplace Yes
Window Features Shutters,Double Pane Windows
Laundry Electric Dryer Hookup, Gas Dryer Hookup, Washer Hookup
Exterior
Exterior Feature Wall Privacy, Security Wrought Iron, Walled Backyard, Back Yard Access
Pool None
Amenities Available None
Roof Type Shingle,Pitched
Porch Open
Private Pool No
Building
Lot Description Standard Lot
Sewer City
Water City
Architectural Style 2 Story
Structure Type Stucco
Schools
Elementary Schools Chester E Jordan
Middle Schools Manuel R Puentes
High Schools Pebble Hills
Others
HOA Fee Include None
Acceptable Financing Cash, Conventional, FHA, VA Loan
Listing Terms Cash, Conventional, FHA, VA Loan
Special Listing Condition None
Read Less



