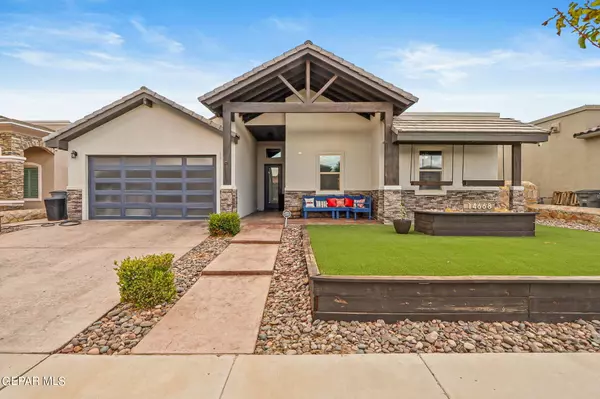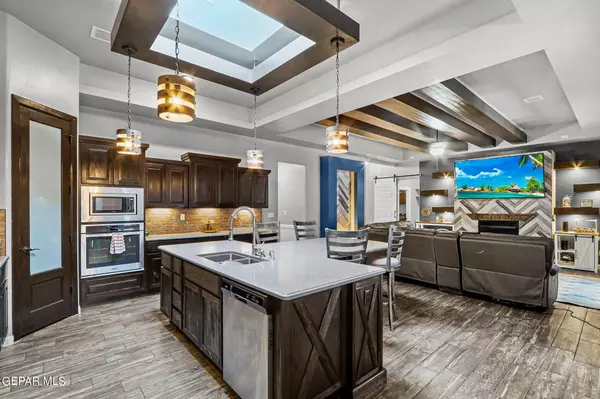For more information regarding the value of a property, please contact us for a free consultation.
14668 LONG SHADOW AVE El Paso, TX 79938
Want to know what your home might be worth? Contact us for a FREE valuation!
Our team is ready to help you sell your home for the highest possible price ASAP
Key Details
Property Type Single Family Home
Sub Type Single Family Residence
Listing Status Sold
Purchase Type For Sale
Square Footage 2,470 sqft
Price per Sqft $159
Subdivision Tierra Del Este
MLS Listing ID 904173
Sold Date 11/10/24
Style 1 Story
Bedrooms 4
Full Baths 2
Three Quarter Bath 1
HOA Y/N No
Originating Board Greater El Paso Association of REALTORS®
Year Built 2017
Annual Tax Amount $7,615
Lot Size 7,475 Sqft
Acres 0.17
Property Description
Imagine stepping into your own El Paso sanctuary at Tierra del Este Subdivision. Sunlight streams through your windows, illuminating the sleek lines and open concept layout of your stunning 4-bedroom, 3-bathroom modern home. This unique opportunity offers more than just a house - it's a chance to embrace a life filled with light, comfort, and seamless indoor-outdoor living. Nestled in a peaceful neighborhood, this home provides a welcome escape from the city's hustle and bustle. Picture evenings spent unwinding on your beautiful patio, savoring the quiet charm of the community and the star-studded Texas sky. Yet, you're just moments away from the action. Explore nearby parks, offering opportunities for recreation and relaxation. Top-rated educational institutions ensure a bright future. Will you miss this chance? Schedule now!
Location
State TX
County El Paso
Community Tierra Del Este
Zoning A1
Rooms
Other Rooms Outdoor Kitchen, Pergola
Interior
Interior Features 2+ Living Areas, Breakfast Area, Built-Ins, Cable TV, Ceiling Fan(s), Frplc w/Glass Doors, High Speed Internet, Kitchen Island, LR DR Combo, MB Double Sink, MB Shower/Tub, Pantry, Smoke Alarm(s), Utility Room, Walk-In Closet(s)
Heating Central
Cooling Refrigerated, Ceiling Fan(s), Central Air
Flooring Tile
Fireplaces Number 1
Fireplace Yes
Window Features Blinds,Double Pane Windows
Laundry Electric Dryer Hookup, Washer Hookup
Exterior
Exterior Feature Wall Privacy, Walled Backyard, Playground, Back Yard Access
Fence Fenced, Back Yard
Pool None
Amenities Available None
Roof Type Rolled/Hot Mop,Pitched,Flat,Tile
Porch Covered
Private Pool No
Building
Lot Description Standard Lot, Subdivided
Sewer City
Water City
Architectural Style 1 Story
Structure Type Stucco
Schools
Elementary Schools James P Butler
Middle Schools Manuel R Puentes
High Schools Pebble Hills
Others
HOA Fee Include None
Tax ID T28799942701500
Acceptable Financing Cash, Conventional, FHA, VA Loan
Listing Terms Cash, Conventional, FHA, VA Loan
Special Listing Condition None
Read Less



