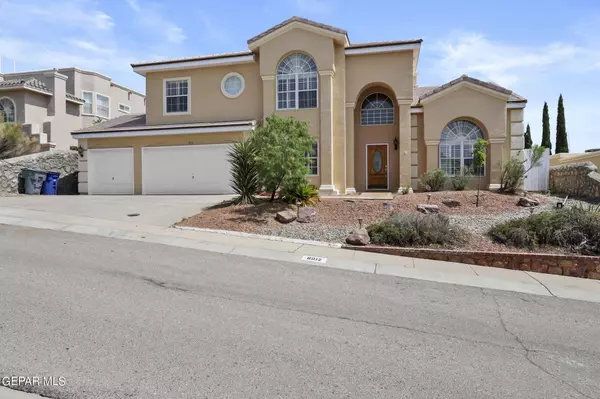For more information regarding the value of a property, please contact us for a free consultation.
6012 Ojo De Agua DR El Paso, TX 79912
Want to know what your home might be worth? Contact us for a FREE valuation!
Our team is ready to help you sell your home for the highest possible price ASAP
Key Details
Property Type Single Family Home
Sub Type Single Family Residence
Listing Status Sold
Purchase Type For Sale
Square Footage 2,785 sqft
Price per Sqft $160
Subdivision Chaparral Park
MLS Listing ID 905962
Sold Date 10/25/24
Style 2 Story
Bedrooms 5
Full Baths 2
Three Quarter Bath 1
HOA Y/N No
Originating Board Greater El Paso Association of REALTORS®
Year Built 1999
Annual Tax Amount $10,652
Lot Size 8,275 Sqft
Acres 0.19
Property Sub-Type Single Family Residence
Property Description
Dream home in the heart of West El Paso! This stunning 2-story residence offers an exceptional blend of luxury, comfort, and breathtaking views. With 5 spacious bedrooms and 3 modern bathrooms. As you step inside, you'll be greeted by elegant tile and wood flooring that flows seamlessly throughout the house. The living room, adorned with beautiful a cozy fireplace, is perfect for relaxing with family or entertaining guests. Adjacent to the living room is a formal room, with chandeliers ideal for hosting dinner parties or special gatherings. The large windows, dressed with stylish shutters, allow natural light to flood the space while offering picturesque views of the surrounding landscape. The gourmet kitchen is a chef's delight, featuring a kitchen island, double ovens, and ample counter space. For your convenience, the home includes a dedicated laundry room & newly installed refrigerated air. The exterior of the home well-maintained landscaping, taking in the stunning mountain views
Location
State TX
County El Paso
Community Chaparral Park
Zoning R3A
Interior
Interior Features 2+ Living Areas, Breakfast Area, Cable TV, Ceiling Fan(s), Formal DR LR, Smoke Alarm(s)
Heating Natural Gas, 2+ Units, Central, Forced Air
Cooling Refrigerated, Ceiling Fan(s), 2+ Units
Flooring Tile, Laminate
Fireplaces Number 1
Fireplace Yes
Window Features Shutters,Storm Window(s)
Exterior
Exterior Feature Walled Backyard, Back Yard Access
Roof Type Tile
Private Pool No
Building
Lot Description Standard Lot, Subdivided, View Lot
Sewer City
Water City
Architectural Style 2 Story
Structure Type Stucco
Schools
Elementary Schools Lundy
Middle Schools Hornedo
High Schools Franklin
Others
Tax ID C34099917402300
Acceptable Financing Cash, Conventional, FHA, VA Loan
Listing Terms Cash, Conventional, FHA, VA Loan
Special Listing Condition See Remarks
Read Less



