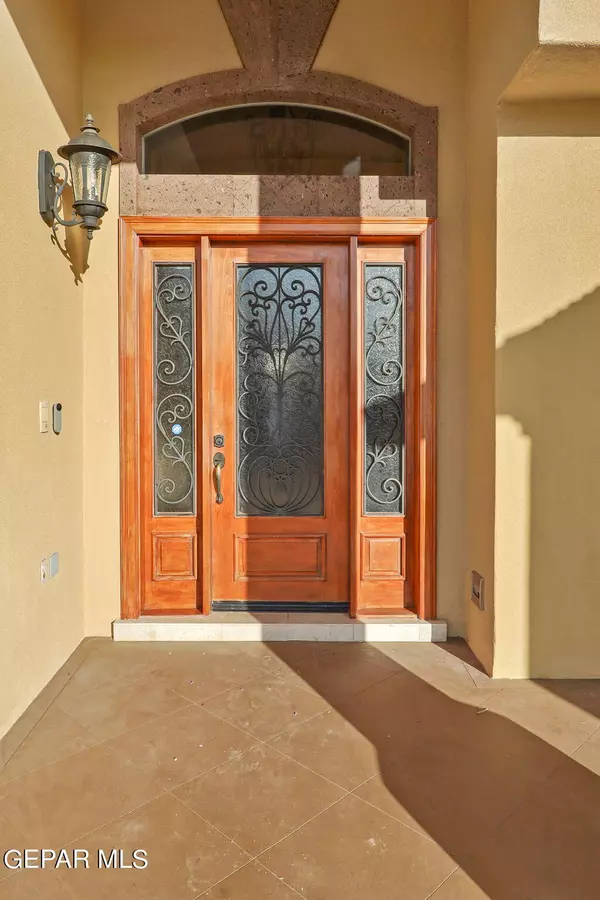For more information regarding the value of a property, please contact us for a free consultation.
940 VIA DESCANSO DR El Paso, TX 79912
Want to know what your home might be worth? Contact us for a FREE valuation!
Our team is ready to help you sell your home for the highest possible price ASAP
Key Details
Property Type Single Family Home
Sub Type Single Family Residence
Listing Status Sold
Purchase Type For Sale
Square Footage 2,883 sqft
Price per Sqft $161
Subdivision Chaparral Park
MLS Listing ID 905333
Sold Date 10/04/24
Style 2 Story
Bedrooms 4
Full Baths 3
Half Baths 1
HOA Y/N No
Originating Board Greater El Paso Association of REALTORS®
Year Built 2005
Annual Tax Amount $11,252
Lot Size 8,341 Sqft
Acres 0.19
Property Sub-Type Single Family Residence
Property Description
Welcome to this stunning two-story home that embodies elegance and modern comfort. As you step through the formal entryway, you're greeted by a spacious living and dining area, seamlessly combined, offering versatility and a perfect space for entertaining guests or relaxing with family. The kitchen offers a modern aesthetic featuring sleek flat panel cabinets, an island and breakfast area. It's a chef's delight, equipped to handle both daily meals and gourmet creations with ease. Adjacent to the kitchen is a cozy den highlighted by a fireplace, creating a warm and inviting atmosphere perfect for unwinding after a long day.The primary suite is strategically located in its own zone for privacy. It has direct access to the swimming pool, for a midnight dip or to gaze under the stars in the private fire pit area. The large en suite bathroom is a sanctuary, complemented by a generously sized walk-in closet that provides ample storage space. Don't miss the opportunity to make this your home sweet home!
Location
State TX
County El Paso
Community Chaparral Park
Zoning R4
Rooms
Other Rooms Shed(s)
Interior
Interior Features 2+ Living Areas, Breakfast Area, Ceiling Fan(s), Den, Dining Room, Formal DR LR, Kitchen Island, Master Downstairs, MB Double Sink, MB Jetted Tub, MB Shower/Tub, Utility Room, Walk-In Closet(s), Zoned MBR
Heating Central
Cooling Refrigerated
Flooring Tile, Wood, Laminate, Carpet
Fireplaces Number 1
Fireplace Yes
Window Features Blinds,Shutters,Roman Shades
Laundry Electric Dryer Hookup, Washer Hookup
Exterior
Exterior Feature Walled Backyard
Pool Gunite, Heated, In Ground
Amenities Available None
Roof Type Flat,Tile
Porch Covered
Private Pool Yes
Building
Lot Description Standard Lot
Sewer City
Water City
Architectural Style 2 Story
Structure Type Stone,Stucco
Schools
Elementary Schools Lundy
Middle Schools Hornedo
High Schools Franklin
Others
HOA Fee Include None
Tax ID C34099918101100
Acceptable Financing Cash, Conventional, FHA, VA Loan
Listing Terms Cash, Conventional, FHA, VA Loan
Special Listing Condition RELO
Read Less



