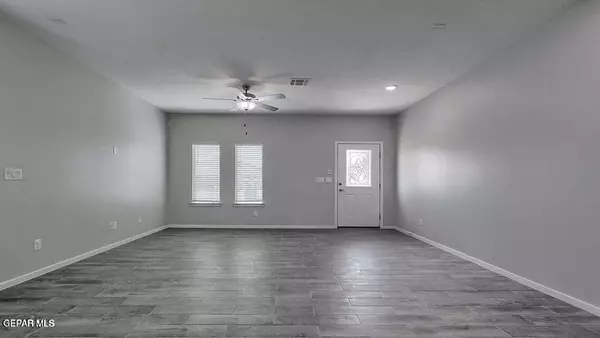For more information regarding the value of a property, please contact us for a free consultation.
7428 Rio Rimac DR El Paso, TX 79934
Want to know what your home might be worth? Contact us for a FREE valuation!
Our team is ready to help you sell your home for the highest possible price ASAP
Key Details
Property Type Single Family Home
Sub Type Single Family Residence
Listing Status Sold
Purchase Type For Sale
Square Footage 1,501 sqft
Price per Sqft $169
Subdivision Vista Del Norte
MLS Listing ID 901560
Sold Date 08/21/24
Style 1 Story
Bedrooms 4
Full Baths 2
HOA Y/N No
Originating Board Greater El Paso Association of REALTORS®
Year Built 2024
Annual Tax Amount $347
Lot Size 5,092 Sqft
Acres 0.12
Property Description
Newly Constructed Home to be Completed August 2024! Introducing the Frisco floor plan, a stunning masterpiece. This single-story home features four bedrooms and a range of elegant
amenities. The kitchen boasts tiled backsplash, 3cm thick granite
countertops, and stainless steel appliances. Maple wood cabinets, that
are available in several color options, with adjustable shelves and a wine rack to add functionality and style. Tiled flooring throughout the main living areas exudes sophistication, while plush carpeting adds comfort to the bedrooms. The primary
suite offers a walk-in closet, and there are three ample-sized secondary bedrooms.
Other highlights include a separate laundry room, fully insulated garage with prewiring for a garage opener, and a manabloc system for convenience. Enjoy the covered patio off the back. The exterior is wired for Christmas lights, and includes two side gates and two water
hose bibs.
Location
State TX
County El Paso
Community Vista Del Norte
Zoning PR1
Interior
Interior Features Ceiling Fan(s), Dining Room, Pantry, Utility Room, Walk-In Closet(s)
Heating Forced Air
Cooling Ceiling Fan(s), SEER Rated 13 - 15
Flooring Tile, Carpet
Fireplace No
Window Features Blinds,Double Pane Windows
Laundry Gas Dryer Hookup, Washer Hookup
Exterior
Exterior Feature Walled Backyard
Pool None
Roof Type Flat
Private Pool No
Building
Lot Description View Lot
Builder Name BIC HOMES
Sewer City
Water City
Architectural Style 1 Story
Structure Type Stucco,Energy Star Certified
Schools
Elementary Schools Desertaire
Middle Schools Parkland
High Schools Parkland
Others
Tax ID V88699900302700
Acceptable Financing Cash, Conventional, FHA, TX Veteran, VA Loan
Listing Terms Cash, Conventional, FHA, TX Veteran, VA Loan
Special Listing Condition None
Read Less



