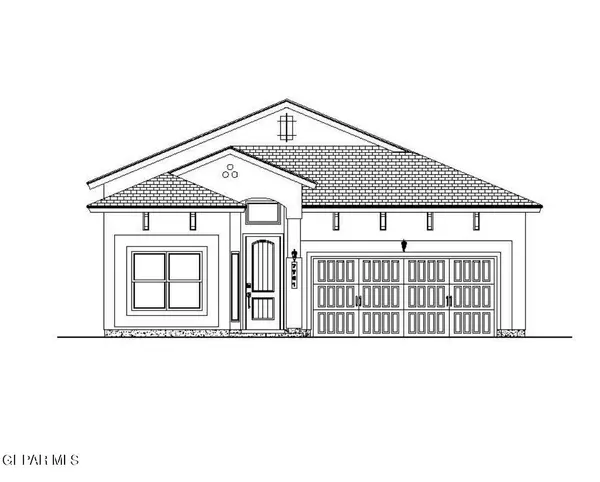For more information regarding the value of a property, please contact us for a free consultation.
12568 polo norte El Paso, TX 79934
Want to know what your home might be worth? Contact us for a FREE valuation!
Our team is ready to help you sell your home for the highest possible price ASAP
Key Details
Property Type Single Family Home
Listing Status Sold
Purchase Type For Sale
Square Footage 1,850 sqft
Price per Sqft $145
Subdivision Vista Del Norte
MLS Listing ID 882176
Sold Date 08/02/24
Style 1 Story
Bedrooms 4
Full Baths 2
Half Baths 1
HOA Y/N No
Originating Board Greater El Paso Association of REALTORS®
Year Built 2024
Annual Tax Amount $7,100
Lot Size 5,412 Sqft
Acres 0.13
Property Description
The LOTUS floor plan! This floor plan provides 1,850 sq ft of living space and offers 4 bedrooms and 2.5 bathrooms. Open concept with a spacious living and gourmet kitchen area with plenty of cabinet space! This Lotus floor plan offers a top-notch lighting package, farm ranch apron sink, pot filler, granite counter-tops throughout, and spray foam insulation, plus much more! Pictures are for illustration purposes and may not be of actual floor plan.
Close to Ft. Bliss, shopping, and restaurant's, with easy access to HWY 54 and Loop 375.
pictures are only for illustration purposes
This listing is subject to errors, omissions, and changes without notice. Info provided is deemed reliable but is not guaranteed and should be independently verified. MLS Elevation's are for marketing purposes and may not reflect colors or upgrades accurately. Please verify colors & upgrades at color selection.
Location
State TX
County El Paso
Community Vista Del Norte
Zoning R3
Interior
Interior Features Breakfast Area, Kitchen Island, Pantry, Walk-In Closet(s)
Heating Forced Air
Cooling Refrigerated, Central Air
Flooring Tile, Carpet
Fireplace No
Window Features Double Pane Windows,No Treatments
Exterior
Exterior Feature Walled Backyard
Roof Type Shingle,Pitched
Private Pool No
Building
Lot Description Standard Lot
Sewer City
Water City
Architectural Style 1 Story
Structure Type Stucco
Schools
Elementary Schools Desertaire
Middle Schools Parkland
High Schools Parkland
Others
Tax ID 20915
Acceptable Financing Cash, Conventional, FHA, TX Veteran, VA Loan
Listing Terms Cash, Conventional, FHA, TX Veteran, VA Loan
Special Listing Condition None
Read Less



