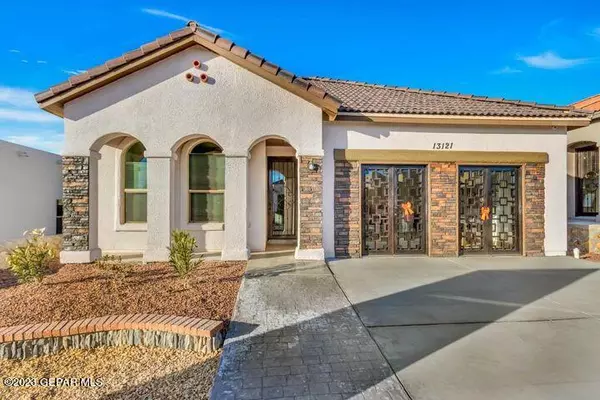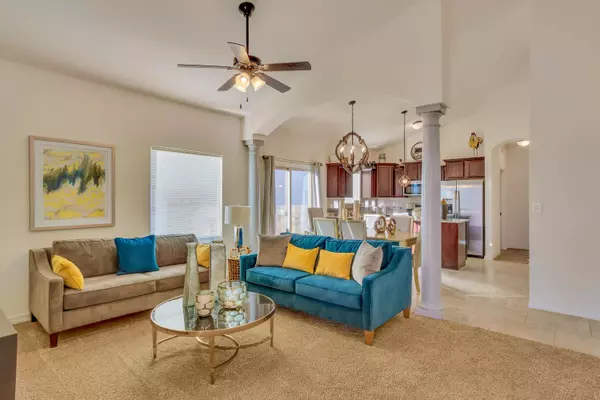For more information regarding the value of a property, please contact us for a free consultation.
1049 Summer Lake ST El Paso, TX 79928
Want to know what your home might be worth? Contact us for a FREE valuation!
Our team is ready to help you sell your home for the highest possible price ASAP
Key Details
Property Type Single Family Home
Listing Status Sold
Purchase Type For Sale
Square Footage 1,344 sqft
Price per Sqft $200
Subdivision Summer Sky
MLS Listing ID 878220
Sold Date 07/19/24
Style 1 Story
Bedrooms 4
Full Baths 2
HOA Y/N No
Originating Board Greater El Paso Association of REALTORS®
Year Built 2022
Annual Tax Amount $614
Lot Size 5,279 Sqft
Acres 0.12
Property Description
Come tour La Luz Model Floor Plan. Featuring 4 bedrooms, 2 bathrooms, and 2 car garage. Enjoy hosting family and friends in wonderful living spaces with 9-12 foot ceilings, open concept kitchen, granite counter tops, tile backsplash, modern fixtures, and stainless steel appliances. Owner's Suite has amazing high ceilings, large windows for light, walk-in closet, and ensuite bath with tub to relax after a long day. All bedrooms have nice plush carpets which are soft on the feet and your main living area features wonderful ceramic tile for easy maintenance and luxury appeal. El Paso's leading builder of New High Performance - 5 Star Energy Rating - Efficient Homes which offers the impeccable standard features. All homes feature tankless water heaters, cellulose insulation, refrigerated air, centralized heating, and security system wiring. Various floors plans available. Inventory changes daily! Plans, prices, specifications and any special promotions are subject to change without notice. MODEL HOME PHOTOS.
Location
State TX
County El Paso
Community Summer Sky
Zoning R3
Interior
Interior Features Breakfast Area, Ceiling Fan(s), Kitchen Island, Smoke Alarm(s), Walk-In Closet(s)
Heating Natural Gas, Central
Cooling Refrigerated, Ceiling Fan(s)
Flooring Tile, Carpet
Fireplace No
Window Features Double Pane Windows
Exterior
Exterior Feature Back Yard Access
Roof Type Tile
Private Pool No
Building
Lot Description Standard Lot
Builder Name Casas de Leon LLC
Sewer City
Water City
Architectural Style 1 Story
Structure Type Stucco
Schools
Elementary Schools Dr Sue Shook
Middle Schools Horizon
High Schools Eastlake
Others
Tax ID S77900002701800
Acceptable Financing Cash, Conventional, FHA, VA Loan
Listing Terms Cash, Conventional, FHA, VA Loan
Special Listing Condition None
Read Less



