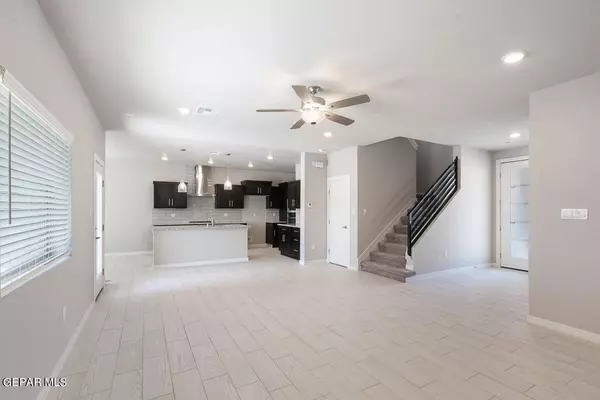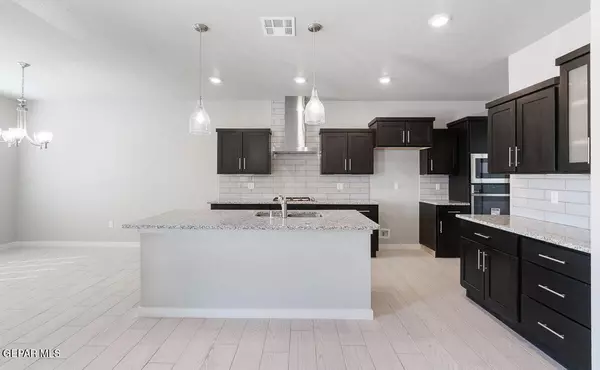For more information regarding the value of a property, please contact us for a free consultation.
51042 Desert Sunflower AVE El Paso, TX 79934
Want to know what your home might be worth? Contact us for a FREE valuation!
Our team is ready to help you sell your home for the highest possible price ASAP
Key Details
Property Type Single Family Home
Sub Type Single Family Residence
Listing Status Sold
Purchase Type For Sale
Square Footage 1,942 sqft
Price per Sqft $157
Subdivision Campo Del Sol
MLS Listing ID 890748
Sold Date 07/11/24
Style 2 Story
Bedrooms 3
Full Baths 2
Half Baths 1
HOA Y/N Yes
Originating Board Greater El Paso Association of REALTORS®
Year Built 2024
Lot Size 4,950 Sqft
Acres 0.11
Property Description
The Nevada is a super two-story home with an open living area. As you walk into the home, you step into a foyer that leads into a large great room open to kitchen and dining room. Super kitchen with large island, granite countertops, and tile backsplash. Beautiful wood cabinets with crown molding. Stainless steel appliances and large walk-in pantry. Three wonderful bedrooms upstairs with two baths upstairs and a powder room downstairs. The Primary bedroom has a walk-in closet, on suite with double vanity and separate shower. Ceramic tile throughout the living areas and bath, carpet in bedrooms stairs and upstairs walkway. All this plus central refrigerated air. and shutters on major windows
Photos are for demonstration purposes only and not of actual home.
Please visit our Campo del Sol model home at 11126 Ground Cherry El Paso, TX, 79934. Open Daily 10:00 am - 6:00 pm.
Location
State TX
County El Paso
Community Campo Del Sol
Zoning R3
Rooms
Other Rooms None
Interior
Interior Features Ceiling Fan(s), Dining Room, Kitchen Island, Live-In Room, Master Up, MB Double Sink, Pantry, Smoke Alarm(s), Utility Room, Walk-In Closet(s), Zoned MBR
Heating Natural Gas, Central, Forced Air
Cooling Refrigerated, Ceiling Fan(s), Central Air
Flooring Tile, Carpet
Fireplace No
Window Features Blinds,Sliding,Vinyl,Double Pane Windows
Exterior
Exterior Feature Walled Backyard, Back Yard Access
Fence Back Yard
Pool None
Amenities Available Clubhouse, Pool
Roof Type Shingle,Pitched
Porch Covered
Private Pool No
Building
Lot Description Standard Lot, Subdivided
Builder Name Classic American Homes
Sewer City
Water City
Architectural Style 2 Story
Structure Type Stucco
Schools
Elementary Schools Tom Lea Jr
Middle Schools Nolanrich
High Schools Andress
Others
HOA Name tbd
HOA Fee Include Common Area
Tax ID 724679
Acceptable Financing Cash, Conventional, FHA, TX Veteran, VA Loan
Listing Terms Cash, Conventional, FHA, TX Veteran, VA Loan
Special Listing Condition None
Read Less



