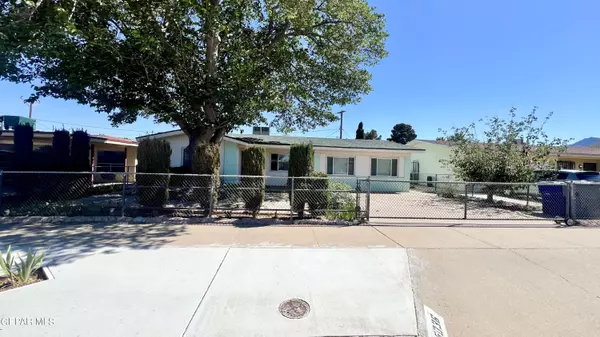For more information regarding the value of a property, please contact us for a free consultation.
5036 Abilene AVE El Paso, TX 79924
Want to know what your home might be worth? Contact us for a FREE valuation!
Our team is ready to help you sell your home for the highest possible price ASAP
Key Details
Property Type Single Family Home
Sub Type Single Family Residence
Listing Status Sold
Purchase Type For Sale
Square Footage 2,062 sqft
Price per Sqft $104
Subdivision Terrace Hills
MLS Listing ID 900492
Sold Date 06/27/24
Style 1 Story
Bedrooms 3
Full Baths 2
HOA Y/N No
Originating Board Greater El Paso Association of REALTORS®
Year Built 1971
Annual Tax Amount $1,587
Lot Size 6,000 Sqft
Acres 0.14
Property Sub-Type Single Family Residence
Property Description
Welcome to 5036 Abilene Ave in the heart of Northeast El Paso. This beautiful ranch style home is ready for its new owner. With a fresh coat of paint and clean appeal, this home is ready for you to unpack and move in. Mature trees and lush green foliage greet as you enter your front garden. Welcome your guests into your formal living room, and enjoy wonderful dinners in spacious dining area. A large bay window perfect for growing your own plants and herbs allows natural light into your exquisite kitchen. The home features 2 great sized guest bedrooms, and a huge primary suite. Home also offers a great sized utility room which is great for an at-home workshop and a secondary living area fit with built-in storage. Enter your tranquil yard through your private sunroom and enjoy a large garden bed. Relax and hang out in your enclosed backyard while you bask in the ambience of the stunning Franklin Mountain views. Located close to shops and Ft Bliss, time to make this lovely home yours so schedule a tour today.
Location
State TX
County El Paso
Community Terrace Hills
Zoning R3
Rooms
Other Rooms Shed(s), Workshop
Interior
Interior Features Built-Ins, Ceiling Fan(s), Den, Dining Room, Handicap Access, Master Downstairs, MB Jetted Tub, Skylight(s), Sun Room
Heating Central, Forced Air
Cooling Refrigerated, Ceiling Fan(s), Central Air, SEER Rated 13 - 15
Flooring Tile, Laminate, Carpet
Fireplace No
Window Features Blinds,Double Pane Windows
Exterior
Exterior Feature Security Wrought Iron, Handicapped Accessible, Back Yard Access
Fence Back Yard, Front Yard
Roof Type Shingle,Pitched
Private Pool No
Building
Lot Description Standard Lot, Subdivided
Sewer City
Water City
Architectural Style 1 Story
Structure Type Brick,Vinyl Siding
Schools
Elementary Schools Bobby Joe Hill
Middle Schools Terrhls
High Schools Andress
Others
Tax ID T17299903002900
Acceptable Financing Cash, Conventional, FHA, TX Veteran, VA Loan
Listing Terms Cash, Conventional, FHA, TX Veteran, VA Loan
Special Listing Condition See Remarks
Read Less



