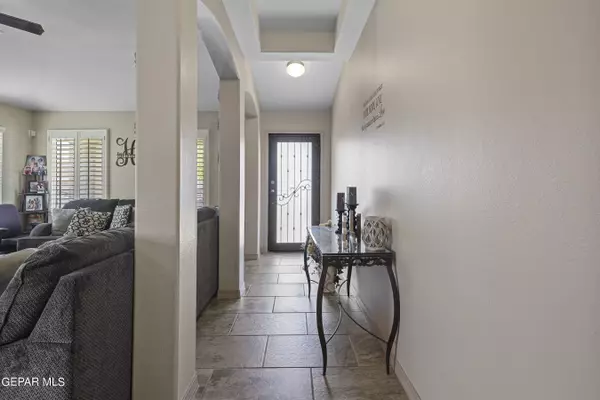For more information regarding the value of a property, please contact us for a free consultation.
3868 LOMA CORTEZ DR El Paso, TX 79938
Want to know what your home might be worth? Contact us for a FREE valuation!
Our team is ready to help you sell your home for the highest possible price ASAP
Key Details
Property Type Single Family Home
Sub Type Single Family Residence
Listing Status Sold
Purchase Type For Sale
Square Footage 1,764 sqft
Price per Sqft $134
Subdivision Lomas Del Este
MLS Listing ID 901188
Sold Date 06/17/24
Style 1 Story
Bedrooms 4
Full Baths 2
HOA Y/N No
Originating Board Greater El Paso Association of REALTORS®
Year Built 2015
Annual Tax Amount $2,023
Lot Size 4,711 Sqft
Acres 0.11
Property Sub-Type Single Family Residence
Property Description
Charming single story home with a beautiful stucco elevation is situated in sought after Loma Del Este Subdivision! Designed for entertaining with a front patio with ample space for your BBQ's and enjoying conversations! Paid off Solar Panels! Spacious Living room with easy to maintain tile floors and windows covered by plantation shutters. Wonderful open floor plan throughout! The gorgeous Kitchen has granite countertops, stainless steel appliances, island, pendant lighting plus a designer tiled backsplash! Eat in Dining area! Large Primary Bedroom with an en-suite bath and a walk in closet! Great sized Guest Bedrooms! Utility closet with built in cabinets! Two full bathrooms both with granite and dual sinks! A great sized Backyard that the kids and pets will love! MOVE IN READY! There is a community park just minutes away and this home has a great location with easy access to Loop 375!
Location
State TX
County El Paso
Community Lomas Del Este
Zoning R4
Rooms
Other Rooms None
Interior
Interior Features Breakfast Area, Cable TV, Ceiling Fan(s), Kitchen Island, MB Double Sink, MB Shower/Tub, Pantry, Smoke Alarm(s), Utility Room, Walk-In Closet(s)
Heating Solar, Natural Gas, Central
Cooling Ceiling Fan(s), Central Air, Solar AC
Flooring Tile, Carpet
Fireplace No
Window Features Blinds,Shutters
Exterior
Exterior Feature Walled Backyard, Courtyard
Pool None
Amenities Available None
Roof Type Shingle,Composition
Porch Covered, Open
Private Pool No
Building
Lot Description Standard Lot
Faces West
Sewer City
Water City
Architectural Style 1 Story
Structure Type Stucco
Schools
Elementary Schools Chester E Jordan
Middle Schools Hurshel Antwine
High Schools Eldorado
Others
HOA Fee Include None
Tax ID L62099901700500
Acceptable Financing Cash, Conventional, FHA, VA Loan
Listing Terms Cash, Conventional, FHA, VA Loan
Special Listing Condition None
Read Less



