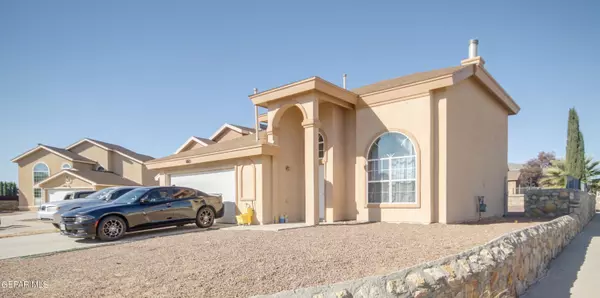For more information regarding the value of a property, please contact us for a free consultation.
11813 DAPLIN WAY El Paso, TX 79934
Want to know what your home might be worth? Contact us for a FREE valuation!
Our team is ready to help you sell your home for the highest possible price ASAP
Key Details
Property Type Single Family Home
Sub Type Single Family Residence
Listing Status Sold
Purchase Type For Sale
Square Footage 1,565 sqft
Price per Sqft $141
Subdivision Mesquite Hills
MLS Listing ID 893309
Sold Date 06/10/24
Style 2 Story
Bedrooms 3
Full Baths 2
Half Baths 1
HOA Y/N No
Originating Board Greater El Paso Association of REALTORS®
Year Built 2011
Annual Tax Amount $6,470
Lot Size 7,153 Sqft
Acres 0.16
Property Sub-Type Single Family Residence
Property Description
Rare find in Northeast El Paso! Walk up to this charming 2 story home and you will find an airy and bright living room with soaring ceilings, neutral modern colors and corner fireplace. Tiled living room makes for easy care and fewer allergens. Cute kitchen that oversees the backyard and opens to Dining Room. Wonderfully kept cabinetry and an abundance of counter space creates a cozy Kitchen. Convenient half bath downstairs is ideal for privacy and guest use.
Ample downstairs Primary suite with double sink vanity, Shower & Garden tub with a walk in closet. Loft with niche for future closet conversion to make a 4th Brm. 2 Adorable bedrooms with a full bath upstairs. Backyard is your own little slice of happiness with views of the Franklin Mountains, covered patio. There's lots of reasons to come home and relax here at 11813 Daplin Way.
Location
State TX
County El Paso
Community Mesquite Hills
Zoning R5
Rooms
Other Rooms None
Interior
Interior Features Ceiling Fan(s), Dining Room, Live-In Room, Loft, Master Downstairs, MB Double Sink, MB Shower/Tub, Pantry, Smoke Alarm(s), Walk-In Closet(s), Zoned MBR
Heating Natural Gas, Central, Forced Air
Cooling Refrigerated, Ceiling Fan(s), Central Air
Flooring Tile, Carpet
Fireplaces Number 1
Fireplace Yes
Window Features Blinds,Double Pane Windows
Exterior
Exterior Feature Walled Backyard
Fence Back Yard
Pool None
Amenities Available None
Roof Type Shingle,Pitched,Composition
Porch Covered
Private Pool No
Building
Lot Description Corner Lot
Faces East
Sewer City
Water City
Architectural Style 2 Story
Structure Type Stucco,Frame
Schools
Elementary Schools Desertaire
Middle Schools Parkland
High Schools Parkland
Others
HOA Fee Include None
Tax ID M39599901503500
Acceptable Financing Cash, Conventional, FHA, TX Veteran, VA Loan
Listing Terms Cash, Conventional, FHA, TX Veteran, VA Loan
Special Listing Condition None
Read Less



