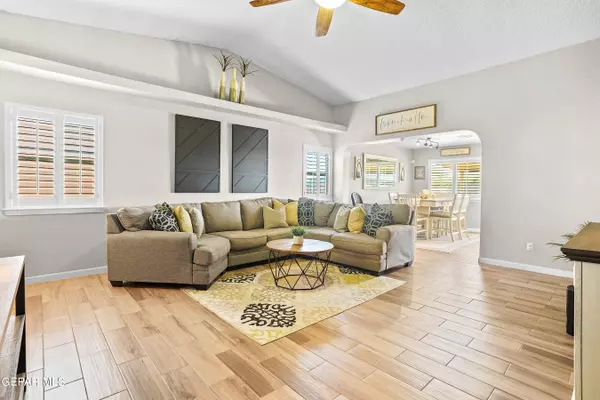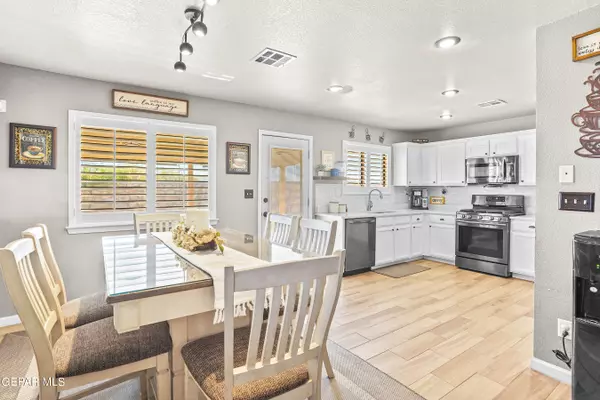For more information regarding the value of a property, please contact us for a free consultation.
6945 Jericho Tree DR El Paso, TX 79934
Want to know what your home might be worth? Contact us for a FREE valuation!
Our team is ready to help you sell your home for the highest possible price ASAP
Key Details
Property Type Single Family Home
Sub Type Single Family Residence
Listing Status Sold
Purchase Type For Sale
Square Footage 1,495 sqft
Price per Sqft $153
Subdivision Mesquite Hills
MLS Listing ID 900944
Sold Date 06/03/24
Style 1 Story
Bedrooms 3
Full Baths 2
HOA Y/N No
Originating Board Greater El Paso Association of REALTORS®
Year Built 2010
Annual Tax Amount $3,580
Lot Size 5,718 Sqft
Acres 0.13
Property Sub-Type Single Family Residence
Property Description
Straight out of Pinterest this darling home has been thoughtfully updated with so much love! Wood tile flooring, shutters, Quartz countertop's, recessed lighting and modern ceiling fans in the bedrooms and living room. $18,000 Solar Panels paid in full, help keep you cool all summer long with low electric bill. Iron front and back doors + side gates for peace of mind. Out back enjoy the serenity of no backyard neighbors! Relax in the shade under the extra deep covered patio or entertain and stargaze on the Flagstone patio. Escape to open skies and desert nights. Nice storage shed and concrete around the homes perimeter. 2 car garage with epoxy paint on garage flooring + car pad on the side. Tucked away on quiet street, although very easy access to the Patriot Freeway. Call us today to tour your new home! Open House Saturday 12-4pm.
Location
State TX
County El Paso
Community Mesquite Hills
Zoning R3
Interior
Interior Features Dining Room, Great Room, Pantry, Walk-In Closet(s)
Heating Natural Gas, Central, Forced Air
Cooling Refrigerated, Ceiling Fan(s), Central Air
Flooring Tile, Carpet
Fireplace No
Window Features Shutters
Exterior
Exterior Feature Walled Backyard, Back Yard Access
Roof Type Shingle
Porch Covered, Open
Private Pool No
Building
Lot Description Standard Lot, Subdivided
Sewer City
Water City
Architectural Style 1 Story
Structure Type Stucco
Schools
Elementary Schools Desertaire
Middle Schools Parkland
High Schools Parkland
Others
Tax ID M39599901301700
Acceptable Financing Cash, Conventional, FHA, TX Veteran, VA Loan
Listing Terms Cash, Conventional, FHA, TX Veteran, VA Loan
Special Listing Condition None
Read Less



