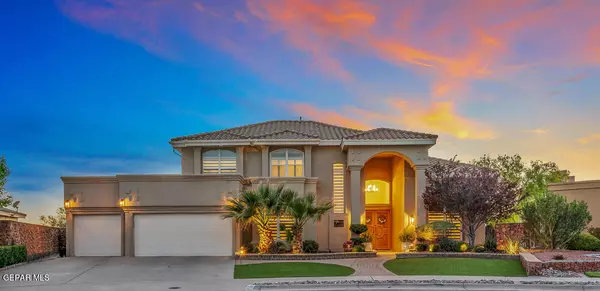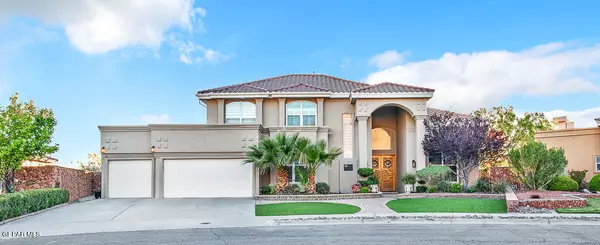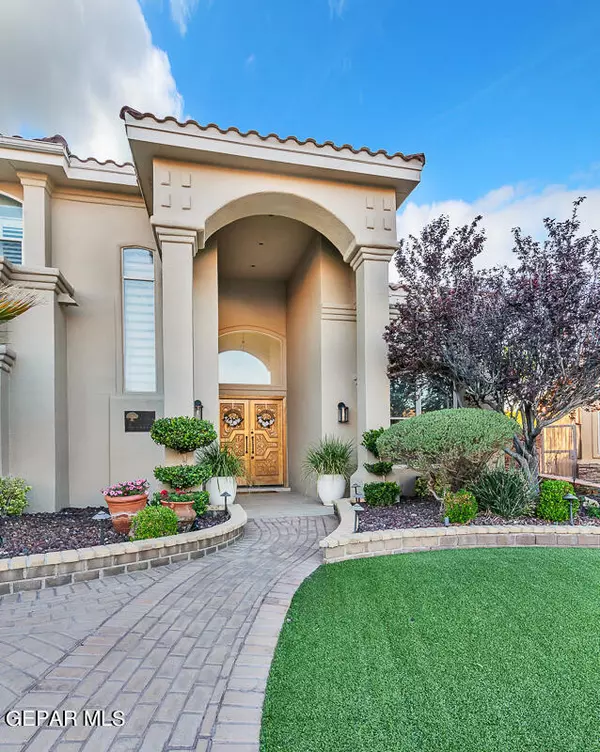For more information regarding the value of a property, please contact us for a free consultation.
6458 La Posta DR El Paso, TX 79912
Want to know what your home might be worth? Contact us for a FREE valuation!
Our team is ready to help you sell your home for the highest possible price ASAP
Key Details
Property Type Single Family Home
Sub Type Single Family Residence
Listing Status Sold
Purchase Type For Sale
Square Footage 3,437 sqft
Price per Sqft $247
Subdivision Mount Chapparal
MLS Listing ID 900028
Sold Date 05/28/24
Style 2 Story
Bedrooms 5
Full Baths 3
Half Baths 1
Three Quarter Bath 1
HOA Y/N No
Originating Board Greater El Paso Association of REALTORS®
Year Built 2000
Annual Tax Amount $14,490
Lot Size 4.003 Acres
Acres 4.0
Property Sub-Type Single Family Residence
Property Description
Looking for majestic mountain views and amazing sunsets, natural light and a stunning pool? Welcome to 6458 La Posta. Stunning remodeled kitchen with Bosch appliances, full size wine fridge, beverage fridge, and quartz countertops. This home has been meticulously cared for and remodeled. Kitchen with barstool seating, and plenty of cabinets. Your family will have plenty of space to enjoy. Fabulous family room downstairs with a beautiful electric fireplace. You'll find 2 generous bedrooms downstairs with a full restroom and another bedroom with its own 3/4 bath. As you arrive on second floor you'll find a fabulous game/leisure area to relax. A bedroom and full bath are located on second floor, not to mention the amazing primary bedroom with such a fabulous primary bathroom. Plenty of closet space! Sit on your balcony and enjoy an adult beverage as the sun sets and you wind down. You will own your own piece of paradise with sparkling pool, city views create an unforgettable backdrop. Too many features to list
Location
State TX
County El Paso
Community Mount Chapparal
Zoning R4
Rooms
Other Rooms None
Interior
Interior Features Ceiling Fan(s), Dining Room, Entrance Foyer, Kitchen Island, Loft, Master Up, MB Double Sink, Utility Room, Walk-In Closet(s)
Heating Natural Gas
Cooling Refrigerated, 2+ Units
Flooring Tile, Hardwood
Fireplace No
Window Features Blinds
Exterior
Exterior Feature Hot Tub, Balcony, Back Yard Access
Fence Back Yard
Pool Gunite, Heated, Salt Water
Amenities Available None
Roof Type Pitched,Flat,Tile
Porch Covered
Private Pool Yes
Building
Lot Description View Lot
Sewer City
Water City
Architectural Style 2 Story
Structure Type Stucco
Schools
Elementary Schools Lundy
Middle Schools Hornedo
High Schools Franklin
Others
HOA Fee Include None
Tax ID M79899900202400
Acceptable Financing Cash, Conventional, VA Loan
Listing Terms Cash, Conventional, VA Loan
Special Listing Condition None
Read Less



