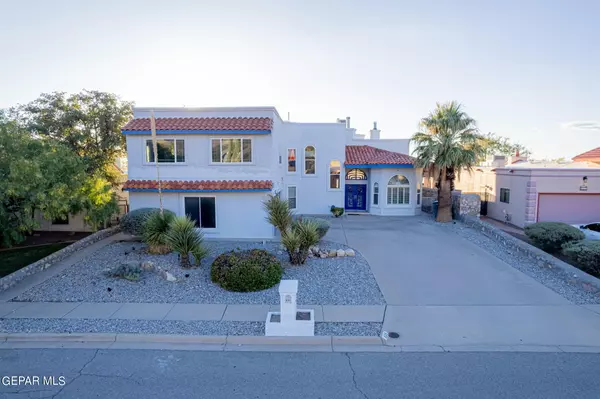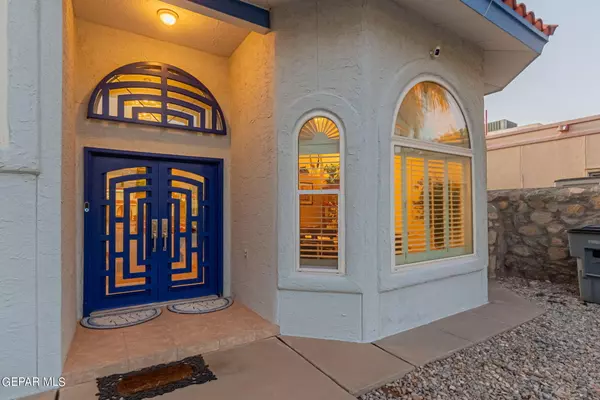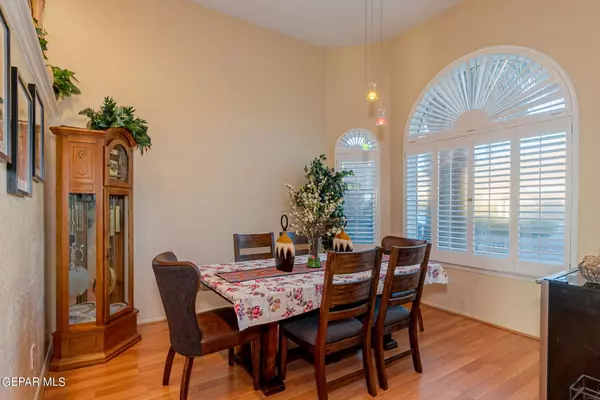For more information regarding the value of a property, please contact us for a free consultation.
835 DULCE TIERRA DR El Paso, TX 79912
Want to know what your home might be worth? Contact us for a FREE valuation!
Our team is ready to help you sell your home for the highest possible price ASAP
Key Details
Property Type Single Family Home
Sub Type Single Family Residence
Listing Status Sold
Purchase Type For Sale
Square Footage 3,465 sqft
Price per Sqft $143
Subdivision High Chaparral
MLS Listing ID 890702
Sold Date 05/21/24
Style 2 Story
Bedrooms 4
Full Baths 3
Three Quarter Bath 1
HOA Y/N No
Originating Board Greater El Paso Association of REALTORS®
Year Built 1988
Annual Tax Amount $11,479
Lot Size 8,625 Sqft
Acres 0.2
Property Sub-Type Single Family Residence
Property Description
WOW! You will be in awe from the moment you first see this beautiful Westside home. The main floor offers a formal dining room, living room, and separate family room. Natural light adds to the spacious living areas. And, have I mentioned the view? The open kitchen with stainless steel appliances, granite countertops, and tons of storage will elicit another ''WOW!'' The private guest bedroom downstairs includes a full bath. The immense upstairs master suite opens to a lounging area and its own fireplace. Did I mention the view? The ensuite features a large step-in shower, standalone jetted tub, separate vanities, huge walk-in closet, and a linen closet. The two other bedrooms upstairs each have their own bathroom, as well as lounging areas. Additionally, each upstairs bedroom is zoned separately for personalized comfort. The backyard is an oasis with a heated pool and hot tub. And, the view. WOW! There is so much more to this gorgeous home. Please call for an appointment today.
Location
State TX
County El Paso
Community High Chaparral
Zoning R4
Interior
Interior Features 2+ Living Areas, Ceiling Fan(s), Dining Room, Formal DR LR, In-Law Quarters, Master Up, MB Double Sink, MB Jetted Tub, Skylight(s), Smoke Alarm(s), Utility Room, Walk-In Closet(s), Zoned MBR, See Remarks
Heating Zoned, Natural Gas, 2+ Units, Central
Cooling See Remarks, Refrigerated, Ceiling Fan(s), 2+ Units
Flooring Hardwood
Fireplaces Number 2
Fireplace Yes
Window Features Blinds,Shutters,Double Pane Windows,Drapes
Exterior
Exterior Feature Wall Privacy, Walled Backyard, Hot Tub, Balcony, Deck, Back Yard Access, Awning(s)
Fence Fenced, Back Yard
Pool Heated, In Ground
Roof Type Flat,Composition
Porch Covered
Private Pool Yes
Building
Lot Description View Lot
Sewer City
Water City
Architectural Style 2 Story
Structure Type Stucco
Schools
Elementary Schools Lundy
Middle Schools Hornedo
High Schools Franklin
Others
Tax ID H41599900801400
Acceptable Financing Cash, Conventional, FHA, VA Loan
Listing Terms Cash, Conventional, FHA, VA Loan
Special Listing Condition None
Read Less



