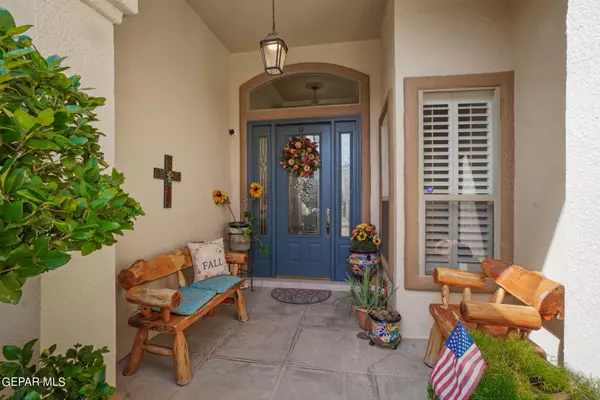For more information regarding the value of a property, please contact us for a free consultation.
6417 La Posta DR El Paso, TX 79912
Want to know what your home might be worth? Contact us for a FREE valuation!
Our team is ready to help you sell your home for the highest possible price ASAP
Key Details
Property Type Single Family Home
Sub Type Single Family Residence
Listing Status Sold
Purchase Type For Sale
Square Footage 3,119 sqft
Price per Sqft $187
Subdivision Mount Chapparal
MLS Listing ID 891766
Sold Date 05/16/24
Style 1 Story
Bedrooms 4
Full Baths 2
Three Quarter Bath 2
HOA Y/N No
Originating Board Greater El Paso Association of REALTORS®
Year Built 1999
Annual Tax Amount $8,425
Lot Size 10,149 Sqft
Acres 0.23
Property Sub-Type Single Family Residence
Property Description
Walk into this Gorgeous Single Story Home and be impressed with the pride of ownership! Three Car Garage, Four Bedrooms and Four Bathrooms, Zoned spacious Master with double Vanity, Makeup area, Jetted Tub and separate Shower. Two Living areas, Dining area, Gourmet spacious Kitchen with New Cabinets, Slide out Drawers, New Dishwasher, Pantry, Stainless Steel Appliances, stunning Quartz counters, New JennAir 5 burner gas cooktop at island, breakfast area and breakfast bar. No Carpet just beautiful Wood floors and Tile throughout. Crown moldings and Wood Shutters throughout as well. French doors to backyard from Master...No immediate back neighbors, just beautiful views. Sit down and relax in the back Patio listening to music from your surround sound speakers and enjoy a Peach or a Fig from your own tree!. Repairs and Roof refurbished from previous inspection. Make your appointment today!
Location
State TX
County El Paso
Community Mount Chapparal
Zoning A1
Interior
Interior Features 2+ Living Areas, Alarm System, Breakfast Area, Ceiling Fan(s), Country Kitchen, Den, Formal DR LR, Kitchen Island, MB Double Sink, MB Jetted Tub, MB Shower/Tub, Pantry, Skylight(s), Study Office, Zoned MBR
Heating 2+ Units, Central
Cooling Refrigerated, 2+ Units
Flooring Tile, Hardwood
Fireplaces Number 1
Fireplace Yes
Window Features Shutters,Double Pane Windows
Exterior
Exterior Feature See Remarks, Walled Backyard, Back Yard Access
Pool None
Roof Type Pitched,Flat
Porch Covered
Private Pool No
Building
Lot Description View Lot
Sewer City
Water City
Architectural Style 1 Story
Structure Type Stucco
Schools
Elementary Schools Lundy
Middle Schools Hornedo
High Schools Franklin
Others
HOA Fee Include None
Tax ID M79899900101700
Acceptable Financing Cash, Conventional, VA Loan
Listing Terms Cash, Conventional, VA Loan
Special Listing Condition None
Read Less



