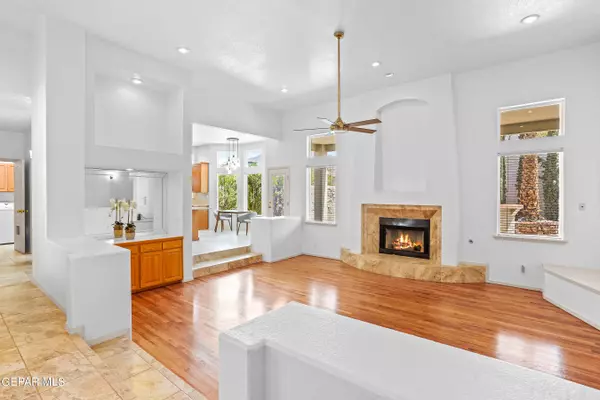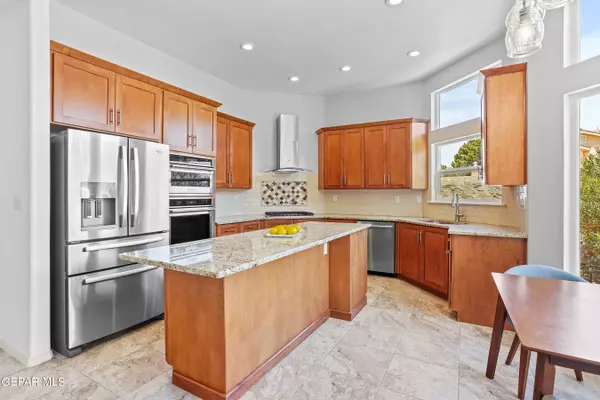For more information regarding the value of a property, please contact us for a free consultation.
912 Los Pinos PL El Paso, TX 79912
Want to know what your home might be worth? Contact us for a FREE valuation!
Our team is ready to help you sell your home for the highest possible price ASAP
Key Details
Property Type Single Family Home
Sub Type Single Family Residence
Listing Status Sold
Purchase Type For Sale
Square Footage 2,180 sqft
Price per Sqft $160
Subdivision Chaparral Park
MLS Listing ID 899600
Sold Date 05/13/24
Style 1 Story
Bedrooms 3
Full Baths 2
Half Baths 1
HOA Y/N No
Originating Board Greater El Paso Association of REALTORS®
Year Built 1992
Annual Tax Amount $6,410
Lot Size 9,462 Sqft
Acres 0.22
Property Sub-Type Single Family Residence
Property Description
Discover the charm of this LOVELY home nestled on a corner lot on a cul-de-sac street in serene Chaparral Park. Boasting a beautiful great room, w/hardwood floors, high ceilings, a wet bar + gorgeous fireplace, creating the perfect ambiance for relaxation & entertainment. High-design, updated modern kitchen w/custom cabinetry, Kitchen Aid appliances, tall picturesque windows + bay dining area. Ultra spacious primary bedroom w/ fabulous walk-in closet & warm spa bath. Fantastic laundry rm w/lots of storage. Located in a peaceful neighborhood, this home is perfect for those who appreciate interesting architectural design, leisurely walks & Mountain View's. Close proximity to top-rated schools. RV parking potential. Garage has a workshop +220 outlet. Freshly painted interior, this well-maintained home is move-in ready. Will you enjoy the low-maintenance backyard as-is or add a pool?! Neat grilling station + huge covered and open air patios great for lounging. Hard to come by this price point in this location!
Location
State TX
County El Paso
Community Chaparral Park
Zoning R4
Interior
Interior Features Bar, Breakfast Area, Ceiling Fan(s), Great Room, Kitchen Island, MB Double Sink, Sunken LR, Utility Room, Walk-In Closet(s)
Heating Natural Gas, Central, Forced Air
Cooling Ceiling Fan(s), 2+ Units, Evaporative Cooling
Flooring Tile, Hardwood
Fireplaces Number 1
Fireplace Yes
Window Features Blinds
Exterior
Exterior Feature Walled Backyard, Gas Grill, Courtyard, Back Yard Access
Roof Type Flat,Tile
Porch Covered, Open
Private Pool No
Building
Lot Description Corner Lot, Standard Lot, Subdivided
Sewer City
Water City
Architectural Style 1 Story
Structure Type Stucco
Schools
Elementary Schools Lundy
Middle Schools Hornedo
High Schools Franklin
Others
Tax ID C34099914601900
Acceptable Financing Cash, Conventional, FHA, TX Veteran, VA Loan
Listing Terms Cash, Conventional, FHA, TX Veteran, VA Loan
Special Listing Condition None
Read Less



