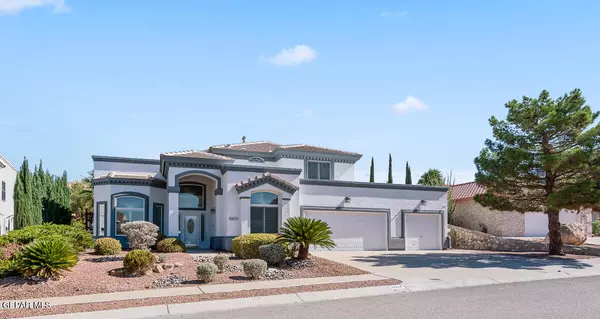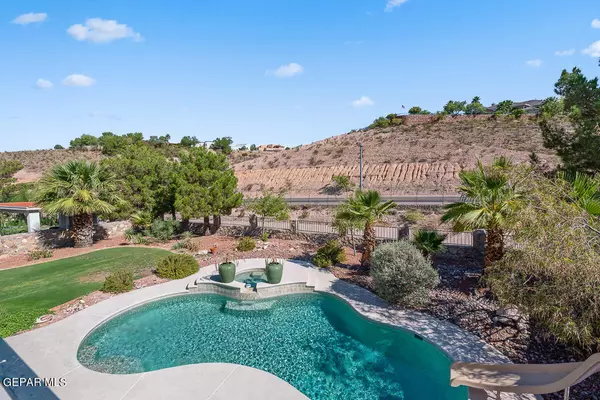For more information regarding the value of a property, please contact us for a free consultation.
6517 ISLA DEL REY DR El Paso, TX 79912
Want to know what your home might be worth? Contact us for a FREE valuation!
Our team is ready to help you sell your home for the highest possible price ASAP
Key Details
Property Type Single Family Home
Sub Type Single Family Residence
Listing Status Sold
Purchase Type For Sale
Square Footage 3,760 sqft
Price per Sqft $152
Subdivision Chaparral Park
MLS Listing ID 888859
Sold Date 04/26/24
Style 2 Story
Bedrooms 4
Full Baths 3
HOA Y/N No
Originating Board Greater El Paso Association of REALTORS®
Year Built 1997
Annual Tax Amount $9,213
Lot Size 10,607 Sqft
Acres 0.24
Property Sub-Type Single Family Residence
Property Description
Custom home in Chaparral Park with views plus pool/spa for summertime fun. Large Formal LR/DR with vaulted ceilings. Den with FP & built-in niches for informal entertaining. Den opens up to kitchen. Special gameroom with pool table serves as the third living area downstairs. Kitchen with breakfast area and plenty of cabinets, barstool seating, granite tops, & stainless appliance pkg. One bedroom downstairs plus 3 large bedrooms upstairs with office/study or exercise room off of primary suite. Primary bathroom with walk-in closets, double vanities & whirlpool tub. (Amenities: Newly painted inside & out. New Anderson double pane windows & sliding door, crown molding, shutters, sealed & painted garage floors, engineered hardwood flooring, security system, workshop & storage area. Conveniently located to schools, restaurants, physician offices ,neighborhood parks & hiking trails.)
Location
State TX
County El Paso
Community Chaparral Park
Zoning R4
Interior
Interior Features 2+ Living Areas, Alarm System, Breakfast Area, Built-Ins, Cathedral Ceilings, Ceiling Fan(s), Den, Entrance Foyer, Formal DR LR, Game Hobby Room, Master Up, MB Double Sink, Study Office, Utility Room, Walk-In Closet(s)
Heating Natural Gas, 2+ Units, Forced Air
Cooling Refrigerated, 2+ Units, Central Air
Flooring Tile, Carpet, Hardwood
Fireplaces Number 1
Fireplace Yes
Window Features Shutters,Glass Block
Exterior
Exterior Feature Security Wrought Iron, Walled Backyard, Balcony, Back Yard Access
Fence Back Yard
Pool Heated, In Ground, Yes
Roof Type Pitched,Flat,Tile
Porch Covered
Private Pool Yes
Building
Lot Description Standard Lot, View Lot
Builder Name Roberts Constuction
Sewer City
Water City
Architectural Style 2 Story
Structure Type Stucco,Frame
Schools
Elementary Schools Lundy
Middle Schools Hornedo
High Schools Franklin
Others
HOA Fee Include None
Tax ID C34099915301900
Acceptable Financing Cash, Conventional, Owner Will Carry, VA Loan
Listing Terms Cash, Conventional, Owner Will Carry, VA Loan
Special Listing Condition None
Read Less



