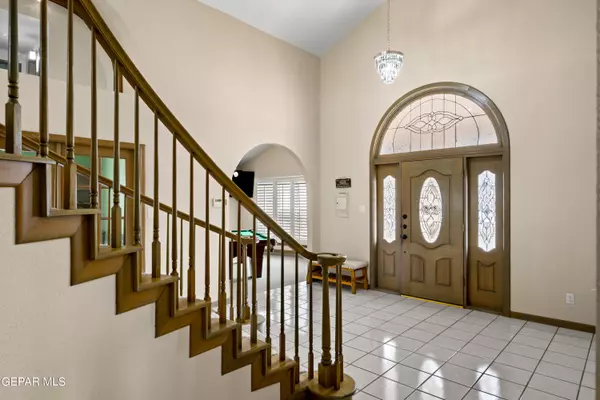For more information regarding the value of a property, please contact us for a free consultation.
11925 PASEO DEL RIO El Paso, TX 79936
Want to know what your home might be worth? Contact us for a FREE valuation!
Our team is ready to help you sell your home for the highest possible price ASAP
Key Details
Property Type Single Family Home
Sub Type Single Family Residence
Listing Status Sold
Purchase Type For Sale
Square Footage 3,350 sqft
Price per Sqft $162
Subdivision Vista Hills
MLS Listing ID 897550
Sold Date 04/23/24
Style Custom,2 Story
Bedrooms 4
Full Baths 4
Half Baths 1
HOA Y/N No
Originating Board Greater El Paso Association of REALTORS®
Year Built 1992
Annual Tax Amount $13,385
Lot Size 0.384 Acres
Acres 0.38
Property Sub-Type Single Family Residence
Property Description
Welcome home! You'll fall in love with this stunning house. The exterior front boasts solar window screens, (2022) exterior paint, and (2021) artificial turf both in the front and back yards. Inside, you'll find four generously sized bedrooms plus an office/study, with three of the bedrooms having their own bathroom. The house has an excellent sense of flow and connectivity throughout. It is conveniently situated in the Vista Hills subdivision, offering easy access to the amenities of the area. The kitchen incorporates features of an island, while a spiral staircase and high ceilings add to the feeling of space and comfort. There are two living areas, providing ample space for entertainment. The backyard oasis features a (2021) refreshing heated saltwater pool. The lot size is estimated to be 16736, promising even more potential. The 2-car garage is conveniently located, making it easy to park your vehicles. A rare opportunity to purchase this. Call now!
Location
State TX
County El Paso
Community Vista Hills
Zoning R3A
Rooms
Other Rooms Shed(s)
Interior
Interior Features Attic, Cathedral Ceilings, Cedar Closet(s), Ceiling Fan(s), Formal DR LR, Frplc w/Glass Doors, Kitchen Island, Master Up, MB Double Sink, Pantry, Smoke Alarm(s), Study Office, Walk-In Closet(s), Zoned MBR
Heating Natural Gas, 2+ Units, Central
Cooling Refrigerated, Ceiling Fan(s), Central Air, SEER Rated 13 - 15
Flooring Tile, Carpet
Fireplaces Number 1
Fireplace Yes
Window Features Shutters,Double Pane Windows
Exterior
Exterior Feature Solar Screen, Walled Backyard, Back Yard Access
Pool Heated, In Ground, Salt Water
Amenities Available None
Roof Type Pitched,Tile
Porch Covered
Private Pool Yes
Building
Lot Description Cul-De-Sac
Faces South
Sewer City
Water City
Architectural Style Custom, 2 Story
Structure Type Stucco
Schools
Elementary Schools Helenball
Middle Schools Slider
High Schools Montwood
Others
HOA Fee Include None
Tax ID V89799908602600
Acceptable Financing Cash, Conventional, FHA, TX Veteran, VA Loan
Listing Terms Cash, Conventional, FHA, TX Veteran, VA Loan
Special Listing Condition None
Read Less



