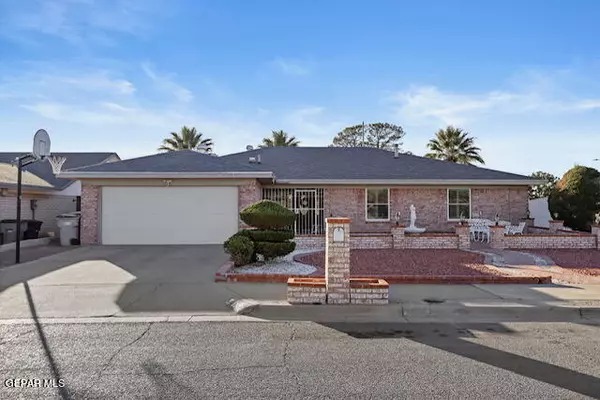For more information regarding the value of a property, please contact us for a free consultation.
1521 JERRY PATE PL El Paso, TX 79935
Want to know what your home might be worth? Contact us for a FREE valuation!
Our team is ready to help you sell your home for the highest possible price ASAP
Key Details
Property Type Single Family Home
Sub Type Single Family Residence
Listing Status Sold
Purchase Type For Sale
Square Footage 2,042 sqft
Price per Sqft $161
Subdivision Vista Del Sol
MLS Listing ID 896833
Sold Date 04/16/24
Style 1 Story
Bedrooms 4
Full Baths 1
Three Quarter Bath 1
HOA Y/N No
Originating Board Greater El Paso Association of REALTORS®
Year Built 1978
Annual Tax Amount $2,999
Lot Size 8,022 Sqft
Acres 0.18
Property Sub-Type Single Family Residence
Property Description
Easy access to I-10, banks, restaurants & shopping. Ready to Move In to this lovely 4 bedrooms, ceiling fans throughout house, 1.75 baths, master bedroom with updated bathroom & French door to dressing area, wrought iron to the backyard. Wood blinds & wood shutters thru out. Storm windows, wrought iron on two side bedrooms windows. Combination Living Room/Dining Room. Spacious kitchen with Stainless Double door refrigerator, Menu desk with a lamp, gas stove, dishwasher, double sinks, plenty of glass door cabinets. Den with log fireplace with built in bookcase & a sliding door to the backyard. Low yard maintenance, front & back. Front yard brick & rockscape, water fountain, entry wrought iron court yard for extra security. Rear patio opens up to inviting sparkling gated heated swimming pool. Gorgeous mature palm trees, turf grass, platform for outdoor furniture. Dog run with stamped concrete and turf. Extra space in Garage
Location
State TX
County El Paso
Community Vista Del Sol
Zoning R1
Rooms
Other Rooms None
Interior
Interior Features 2+ Living Areas, Ceiling Fan(s), Den, Pantry, Utility Room
Heating Natural Gas, Central
Cooling Refrigerated
Flooring Tile, Carpet
Fireplaces Number 1
Fireplace Yes
Window Features Shutters,Storm Window(s)
Exterior
Exterior Feature Walled Backyard
Fence Back Yard
Pool Enclosed, In Ground
Amenities Available Pool
Roof Type Composition
Porch Open
Private Pool Yes
Building
Lot Description Corner Lot
Story 1
Sewer City
Water City
Architectural Style 1 Story
Level or Stories 1
Structure Type Brick Veneer
Schools
Elementary Schools Vistahill
Middle Schools Desertv
High Schools Hanks
Others
HOA Fee Include None
Tax ID V893999111A7300
Acceptable Financing Cash, Conventional, FHA, TX Veteran, VA Loan
Listing Terms Cash, Conventional, FHA, TX Veteran, VA Loan
Special Listing Condition Real Estate Owned
Read Less



