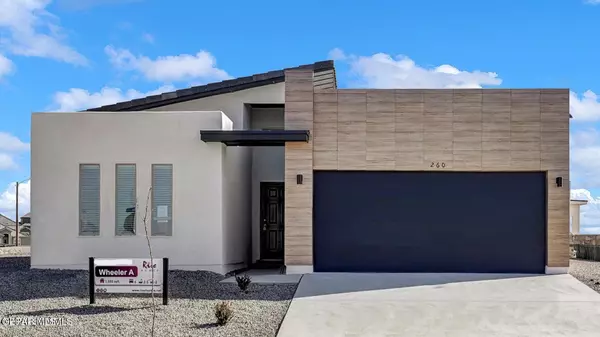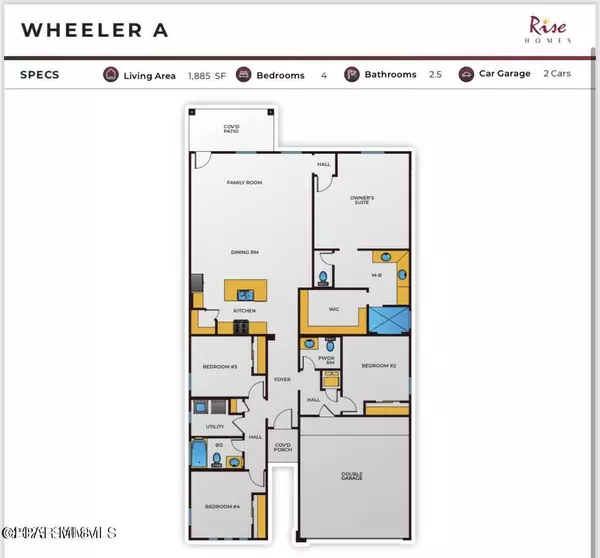For more information regarding the value of a property, please contact us for a free consultation.
1147 Gallium AVE Santa Teresa, NM 88008
Want to know what your home might be worth? Contact us for a FREE valuation!
Our team is ready to help you sell your home for the highest possible price ASAP
Key Details
Property Type Single Family Home
Sub Type Single Family Residence
Listing Status Sold
Purchase Type For Sale
Square Footage 1,885 sqft
Price per Sqft $194
Subdivision Valencia Park
MLS Listing ID 893120
Sold Date 03/28/24
Style 1 Story
Bedrooms 4
Full Baths 2
Half Baths 1
HOA Y/N No
Originating Board Greater El Paso Association of REALTORS®
Year Built 2024
Annual Tax Amount $5,322
Lot Size 6,264 Sqft
Acres 0.14
Property Sub-Type Single Family Residence
Property Description
Discover the Wheeler A Model Home in Valencia Park, Sunland Park/Santa Teresa! This masterpiece boasts an open layout with a symphony of design and efficiency. Its open layout reveals a kitchen adorned with stainless steel appliances, luminous granite counters, LED underlighting, and a sunlit skylight. Bask in the elegance of the family room featuring tray ceiling, prewiring for surround sound, and generous windows for natural brilliance. The master suite epitomizes luxury: from its distinct tray ceiling and rain shower to the granite-topped vanities and expansive closet. Craftsmanship shines through in the textured walls, comprehensive media pre-wiring, and ceiling fans gracing each room. Above all, the home champions energy efficiency: revel in the benefits of 100% spray foam insulation, on-demand tankless heaters, a fortified insulated foundation, and an advanced air exhaust system. Explore unmatched quality and design—reach out today!
Location
State NM
County Dona Ana
Community Valencia Park
Zoning R1
Interior
Interior Features Breakfast Area, Cable TV, Ceiling Fan(s), Dining Room, Entrance Foyer, Kitchen Island, Live-In Room, MB Double Sink, Pantry, Skylight(s), Smoke Alarm(s), Utility Room, Walk-In Closet(s), Zoned MBR
Heating Central, Forced Air
Cooling Refrigerated, Ceiling Fan(s), Central Air
Flooring Tile, Carpet
Fireplace No
Window Features Blinds,Vinyl,Double Pane Windows
Exterior
Exterior Feature Walled Backyard, Back Yard Access
Fence Back Yard
Pool None
Roof Type Pitched,Tile
Porch Covered
Private Pool No
Building
Lot Description Cul-De-Sac, View Lot
Builder Name Rise Homes, LLC
Sewer City
Water City
Architectural Style 1 Story
Structure Type Wood Siding,Stucco,Green Certified,Energy
Schools
Elementary Schools Santat
Middle Schools Santat
High Schools Santat
Others
Tax ID 4014164002319
Acceptable Financing Cash, Conventional, FHA, VA Loan
Listing Terms Cash, Conventional, FHA, VA Loan
Special Listing Condition None
Read Less



