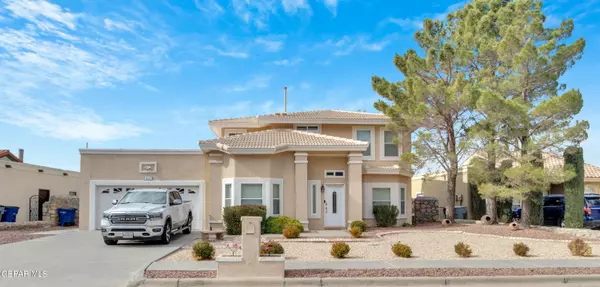For more information regarding the value of a property, please contact us for a free consultation.
817 DULCE TIERRA DR El Paso, TX 79912
Want to know what your home might be worth? Contact us for a FREE valuation!
Our team is ready to help you sell your home for the highest possible price ASAP
Key Details
Property Type Single Family Home
Sub Type Single Family Residence
Listing Status Sold
Purchase Type For Sale
Square Footage 2,267 sqft
Price per Sqft $185
Subdivision High Chaparral
MLS Listing ID 892675
Sold Date 03/27/24
Style 2 Story
Bedrooms 4
Full Baths 3
HOA Y/N No
Originating Board Greater El Paso Association of REALTORS®
Year Built 1989
Annual Tax Amount $7,652
Lot Size 8,503 Sqft
Acres 0.2
Property Sub-Type Single Family Residence
Property Description
Welcome to your own personal paradise in the heart of El Paso! This stunning 4-bedroom, 3-bathroom home is a true hidden gem that will leave you breathless when you step inside. Prepare to be mesmerized by the picturesque views of our charming city as you indulge in the awe-inspiring sunsets that will decorate your evenings. Step into your dream kitchen, where every culinary masterpiece awaits creation. Entertaining guests has never been so effortless! With three bedrooms upstairs and a fourth bedroom conveniently located on the lower level (did we mention an additional office space/home gym?), privacy and comfort are paramount in this home. Retreat to the serenity of your primary suite, where tranquility meets luxury. Prepare to be the envy of the neighborhood with your private pool, an oasis in the desert that will provide endless hours of relaxation and enjoyment. Be captivated by the stunning views that grace your windows, showcasing the beauty of our beloved city. Embrace a life of comfort and beauty.
Location
State TX
County El Paso
Community High Chaparral
Zoning R4
Rooms
Other Rooms Other, See Remarks
Interior
Interior Features Breakfast Area, Cable TV, Ceiling Fan(s), High Speed Internet, Master Up, MB Double Sink, Pantry, Smoke Alarm(s), Utility Room, Walk-In Closet(s)
Heating Central, Forced Air
Cooling Refrigerated, 2+ Units
Flooring Tile, Carpet
Fireplaces Number 1
Fireplace Yes
Window Features Double Pane Windows
Exterior
Exterior Feature Walled Backyard, Balcony
Fence Back Yard
Pool Gunite, Heated
Amenities Available None
Roof Type Pitched,Tile
Porch Covered
Private Pool Yes
Building
Lot Description View Lot
Faces East
Sewer City
Water City
Architectural Style 2 Story
Structure Type Stucco
Schools
Elementary Schools Lundy
Middle Schools Hornedo
High Schools Franklin
Others
HOA Fee Include None
Tax ID H41599900800500
Acceptable Financing Cash, Conventional, FHA, TX Veteran, VA Loan
Listing Terms Cash, Conventional, FHA, TX Veteran, VA Loan
Special Listing Condition None
Read Less



