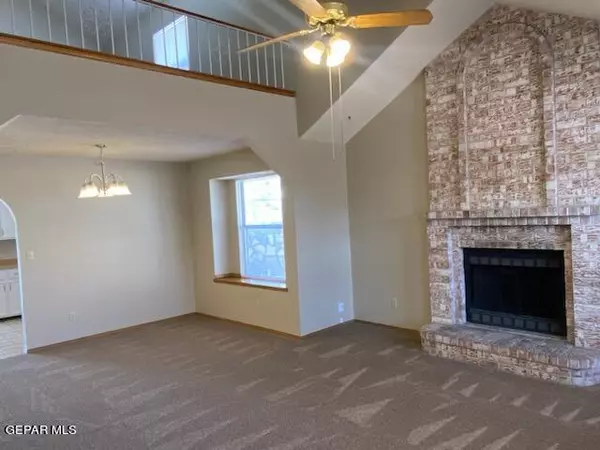For more information regarding the value of a property, please contact us for a free consultation.
1813 Dean Jones DR El Paso, TX 79936
Want to know what your home might be worth? Contact us for a FREE valuation!
Our team is ready to help you sell your home for the highest possible price ASAP
Key Details
Property Type Single Family Home
Sub Type Single Family Residence
Listing Status Sold
Purchase Type For Sale
Square Footage 1,741 sqft
Price per Sqft $137
Subdivision Vista Hills
MLS Listing ID 892297
Sold Date 03/20/24
Style 2 Story
Bedrooms 3
Full Baths 2
HOA Y/N No
Originating Board Greater El Paso Association of REALTORS®
Year Built 1990
Annual Tax Amount $4,340
Lot Size 5,775 Sqft
Acres 0.13
Property Sub-Type Single Family Residence
Property Description
High ceilings and a cozy fireplace welcomes you into this 3 bedroom, 2 bath lovely home located in desirable vista hills subdivision. Freshly painted and newly installed carpeting. Breakfast area open to kitchen. Recently replaced dishwasher, disposal, stove hood and granite counter tops. Mini blinds replaced. Ample loft provides second living area. Master bedroom is located downstairs with large walk in closet and jetted tub. Living/dining combo. Inside utility room. Front yard is landscaped with colored stamped concrete for low maintenance. Double car garage with opener. REFRIGERATED AC/gas furnace installed January 2024. Granite in Kitchen was installed February 2024. Roof replaced February 2024.
Location
State TX
County El Paso
Community Vista Hills
Zoning R3A
Interior
Interior Features 2+ Living Areas, Breakfast Area, Ceiling Fan(s), Loft, Master Downstairs, MB Jetted Tub, Walk-In Closet(s)
Heating Central, Forced Air
Cooling Refrigerated
Flooring Tile, Carpet
Fireplaces Number 1
Fireplace Yes
Window Features Blinds
Exterior
Exterior Feature Back Yard Access
Roof Type Shingle
Private Pool No
Building
Lot Description Standard Lot
Sewer City
Water City
Architectural Style 2 Story
Structure Type Brick
Schools
Elementary Schools Osheakel
Middle Schools Slider
High Schools Montwood
Others
Tax ID APN V89799906200400
Acceptable Financing Cash, Conventional, FHA, TX Veteran, VA Loan
Listing Terms Cash, Conventional, FHA, TX Veteran, VA Loan
Special Listing Condition See Remarks
Read Less



