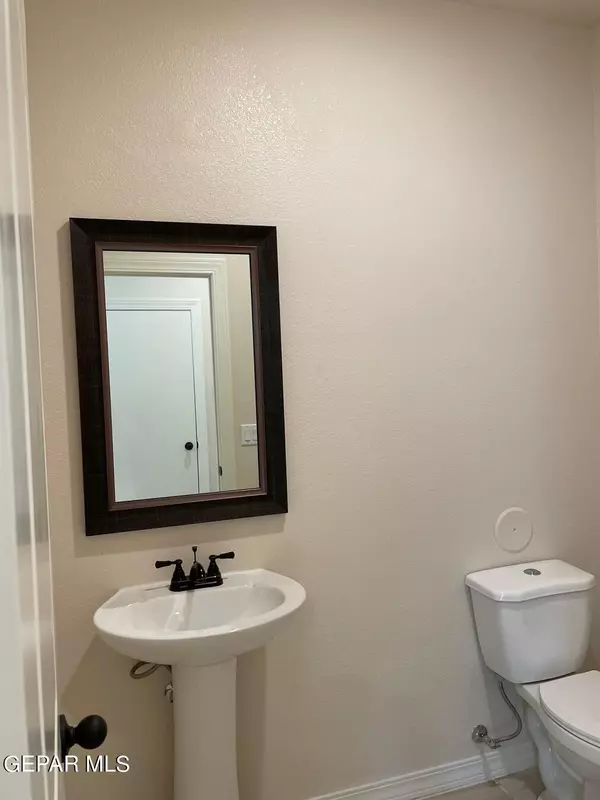For more information regarding the value of a property, please contact us for a free consultation.
5016 Mark Avizo El Paso, TX 79938
Want to know what your home might be worth? Contact us for a FREE valuation!
Our team is ready to help you sell your home for the highest possible price ASAP
Key Details
Property Type Single Family Home
Sub Type Single Family Residence
Listing Status Sold
Purchase Type For Sale
Square Footage 3,058 sqft
Price per Sqft $125
Subdivision Tres Suenos
MLS Listing ID 897951
Sold Date 03/13/24
Style 2 Story
Bedrooms 5
Full Baths 1
Half Baths 1
Three Quarter Bath 1
HOA Y/N No
Originating Board Greater El Paso Association of REALTORS®
Year Built 2024
Annual Tax Amount $650
Lot Size 6,299 Sqft
Acres 0.14
Property Sub-Type Single Family Residence
Property Description
The Summit II is a stunning large home. Flex room can be a living area, a game room, a home office, etc. Dining room, kitchen and great room create a large gathering area for family & friends. Kitchen has large island for add'l workspace. Walk-in pantry, the essential appliances, beautiful cabinetry & granite counter tops complete this area. Powder room. A wide staircase delivers you to 4 large secondary bedrooms. Utility room is upstairs. Primary suite is luxurious. Covered patio. Triple car garage.
Interior photos are of a furnished model of the Summit II. Some pictured features may not be included features. Please verify these with a representative of the Seller.
Location
State TX
County El Paso
Community Tres Suenos
Zoning PR1
Rooms
Other Rooms None
Interior
Interior Features Alarm System, Breakfast Area, Ceiling Fan(s), Great Room, Kitchen Island, Master Up, MB Double Sink, Pantry, Smoke Alarm(s), Utility Room, Walk-In Closet(s)
Heating Natural Gas
Cooling Refrigerated, Ceiling Fan(s), SEER Rated 13 - 15
Flooring Tile, Carpet
Fireplace No
Window Features Blinds,Vinyl,Double Pane Windows
Exterior
Exterior Feature Walled Backyard
Pool None
Amenities Available None
Roof Type Shingle,Pitched
Porch Open
Private Pool No
Building
Lot Description Standard Lot, Subdivided
Faces West
Builder Name CareFree Homes
Sewer City
Water City
Architectural Style 2 Story
Structure Type Stucco,Frame
Schools
Elementary Schools Purple Heart
Middle Schools Hurshel Antwine
High Schools Eldorado
Others
HOA Fee Include None
Tax ID T820999013A0300
Acceptable Financing Home Warranty, Cash, Conventional, FHA, VA Loan
Listing Terms Home Warranty, Cash, Conventional, FHA, VA Loan
Special Listing Condition None
Read Less



