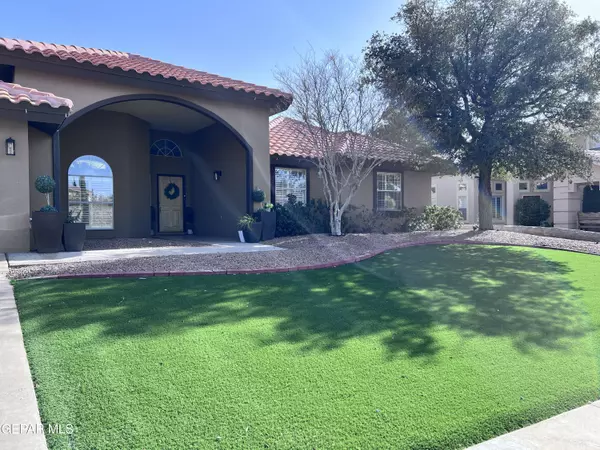For more information regarding the value of a property, please contact us for a free consultation.
6320 Brisa Del Mar DR El Paso, TX 79912
Want to know what your home might be worth? Contact us for a FREE valuation!
Our team is ready to help you sell your home for the highest possible price ASAP
Key Details
Property Type Single Family Home
Sub Type Single Family Residence
Listing Status Sold
Purchase Type For Sale
Square Footage 2,603 sqft
Price per Sqft $167
Subdivision Chaparral Park
MLS Listing ID 896691
Sold Date 03/14/24
Style 1 Story
Bedrooms 5
Full Baths 2
Half Baths 1
Three Quarter Bath 1
HOA Y/N No
Originating Board Greater El Paso Association of REALTORS®
Year Built 1993
Annual Tax Amount $8,167
Lot Size 9,755 Sqft
Acres 0.22
Property Sub-Type Single Family Residence
Property Description
Beautiful Sanderson built home in desirable westside neighborhood, Chaparral Park. This spacious residence boasts 5 bedrooms, and 4 bathrooms. The open floor concept provides a seamless flow throughout the home with shutters throughout all windows. The recently updated kitchen is ideal for cooking great meals. Entertain your family and guests in the adjacent large dining room. Abundance of natural lighting provides a warm, inviting atmosphere. The kitchen has stainless steel appliances and granite counter tops. The huge primary bedroom suite is a true retreat, complete with a spa-like ensuite bathroom soaking tub, walk-in shower, and double sinks. His/hers large walk-in closet provides plenty of storage for all of your belongings. The backyard offers a large covered patio, creating a serene and tranquil atmosphere. Enjoy year-round relaxation in the heated pool that has a convenient outside bathroom. Only minutes away from top rated schools, restaurants and stores, this home truly is the complete package.
Location
State TX
County El Paso
Community Chaparral Park
Zoning R1
Rooms
Other Rooms Garage(s)
Interior
Interior Features 2+ Living Areas, Dining Room, MB Double Sink, MB Jetted Tub, Smoke Alarm(s), Walk-In Closet(s)
Heating Natural Gas
Cooling Refrigerated, 2+ Units, Central Air
Flooring Tile
Fireplaces Number 1
Fireplace Yes
Window Features Shutters
Exterior
Exterior Feature Walled Backyard, Back Yard Access
Pool Heated, In Ground
Roof Type Flat,Tile
Porch Covered
Private Pool Yes
Building
Lot Description Standard Lot
Sewer City
Water City
Architectural Style 1 Story
Structure Type Stucco
Schools
Elementary Schools Lundy
Middle Schools Hornedo
High Schools Franklin
Others
Tax ID C34099914400300
Acceptable Financing Cash, Conventional, FHA, TX Veteran, VA Loan
Listing Terms Cash, Conventional, FHA, TX Veteran, VA Loan
Special Listing Condition None
Read Less



