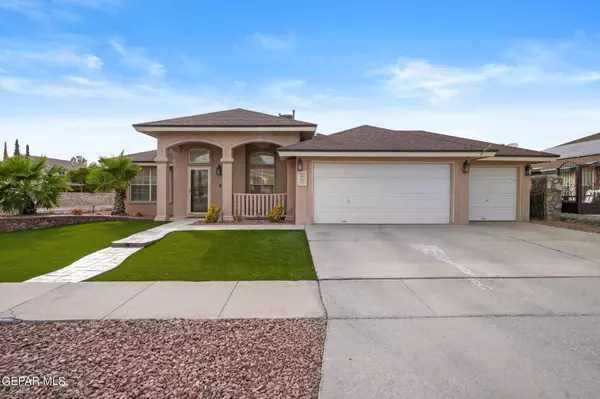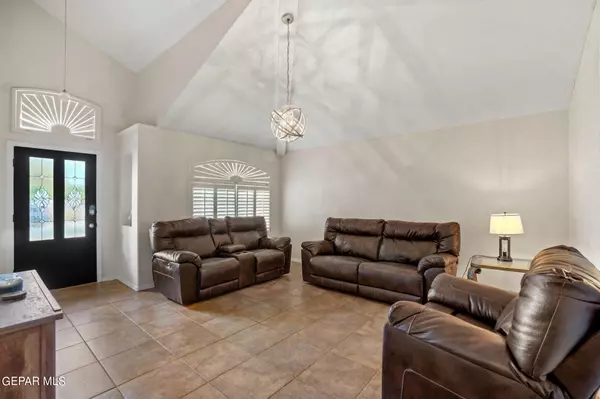For more information regarding the value of a property, please contact us for a free consultation.
481 Desierto Verde CT Horizon City, TX 79928
Want to know what your home might be worth? Contact us for a FREE valuation!
Our team is ready to help you sell your home for the highest possible price ASAP
Key Details
Property Type Single Family Home
Sub Type Single Family Residence
Listing Status Sold
Purchase Type For Sale
Square Footage 1,853 sqft
Price per Sqft $140
Subdivision Horizon Heights
MLS Listing ID 890739
Sold Date 03/05/24
Style Model,1 Story
Bedrooms 4
Full Baths 2
HOA Y/N No
Originating Board Greater El Paso Association of REALTORS®
Year Built 2000
Annual Tax Amount $10,304
Lot Size 7,369 Sqft
Acres 0.17
Property Description
This stunning 4 bedroom/2 bathroom single story home in the highly desirable Horizon Heights neighborhood is a must see! As you step inside, you'll immediately be drawn to the heart of the home, a cozy living room with a charming fireplace that creates a welcoming ambiance, perfect for chilly evenings and gatherings with loved ones. The open floor plan seamlessly connects this inviting space to a modern kitchen that boasts stainless steel appliances and elegant granite countertops. The primary suite is a sanctuary in itself, featuring a spacious layout, a soaking tub that beckons relaxation, and a separate walk-in shower. The real highlight of this property is the outdoor oasis, complete with a sparkling pool that invites you to take a refreshing dip on hot summer days. Located just minutes from shopping, dining, entertainment and Fort Bliss, don't hesitate to stop by and fall in love at your own risk!
Location
State TX
County El Paso
Community Horizon Heights
Zoning R3
Rooms
Other Rooms Outdoor Kitchen, Pergola
Interior
Interior Features 2+ Living Areas, Dining Room, Frplc w/Glass Doors, High Speed Internet, Live-In Room, LR DR Combo, Master Up, MB Jetted Tub, MB Shower/Tub, Pantry, Skylight(s), Smoke Alarm(s)
Heating Natural Gas
Cooling Refrigerated
Flooring Tile
Fireplaces Number 1
Fireplace Yes
Window Features Shutters,Fixed
Exterior
Exterior Feature Walled Backyard, Gas Grill, Hot Tub
Fence Back Yard
Pool Heated, In Ground
Amenities Available None
Roof Type Shingle
Porch Covered
Private Pool No
Building
Lot Description Corner Lot, Standard Lot
Sewer City
Water City
Architectural Style Model, 1 Story
Structure Type Stucco
Schools
Elementary Schools Horiznhts
Middle Schools Col John O Ensor
High Schools Eastlake
Others
HOA Fee Include None
Tax ID H78801100704800
Acceptable Financing Cash, Conventional, FHA, VA Loan
Listing Terms Cash, Conventional, FHA, VA Loan
Special Listing Condition Owner Agent
Read Less



