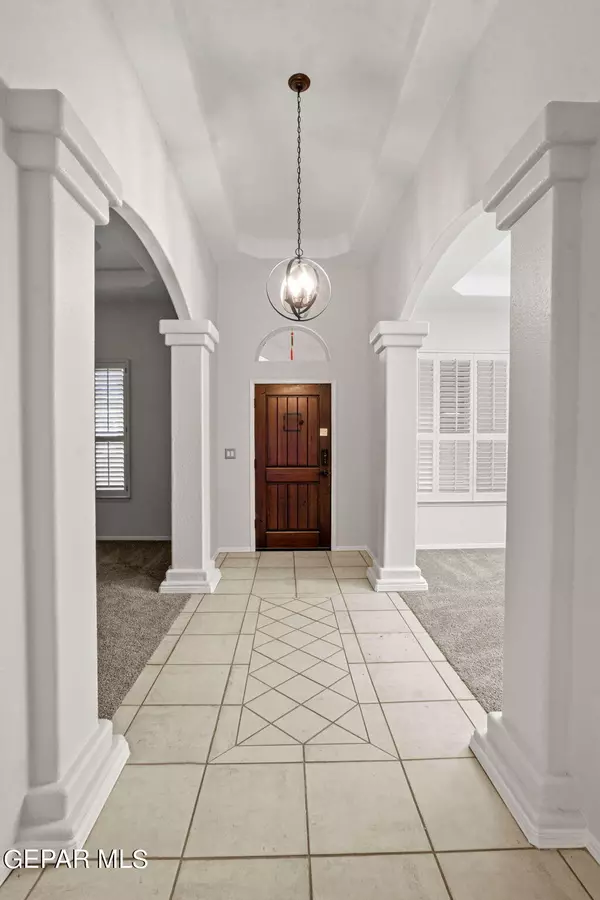For more information regarding the value of a property, please contact us for a free consultation.
1016 CALLE PARQUE DR El Paso, TX 79912
Want to know what your home might be worth? Contact us for a FREE valuation!
Our team is ready to help you sell your home for the highest possible price ASAP
Key Details
Property Type Single Family Home
Sub Type Single Family Residence
Listing Status Sold
Purchase Type For Sale
Square Footage 2,713 sqft
Price per Sqft $167
Subdivision Park Hills
MLS Listing ID 889522
Sold Date 02/29/24
Style 1 Story
Bedrooms 4
Full Baths 3
Half Baths 1
HOA Y/N No
Originating Board Greater El Paso Association of REALTORS®
Year Built 1998
Annual Tax Amount $13,507
Lot Size 8,250 Sqft
Acres 0.19
Property Sub-Type Single Family Residence
Property Description
Welcome to your future home in the heart of El Paso's desirable Park Hills neighborhood! This beautifully maintained 1998 residence offers a splendid canvas for you to transform into your dream home with a few kitchen and bathroom upgrades. With a generous 2714 sqft of living space, this home provides ample room for you to grow and thrive. Enjoy the perfect blend of formal and informal living spaces. The elegant formal living and dining rooms are ideal for hosting gatherings and special occasions, while the cozy kitchen breakfast nook is perfect for casual meals. The heart of the home is the great room, complete with a fireplace, which seamlessly flows to the backyard, making it ideal for indoor-outdoor living and entertainment. The backyard is home to a refreshing pool, providing the perfect space for you to enjoy unobtrusive views of the mountain and the gorgeous sunsets that our city is famous for. This gem is awaiting your personal touch to transform it into the perfect modern haven. Come See It.
Location
State TX
County El Paso
Community Park Hills
Zoning A1
Interior
Interior Features 2+ Living Areas, 2+ Master BR, Alarm System, Breakfast Area, Entrance Foyer, Formal DR LR, Great Room, MB Jetted Tub, Walk-In Closet(s)
Heating 2+ Units
Cooling Refrigerated, 2+ Units
Flooring Tile, Carpet, Hardwood
Fireplaces Number 1
Fireplace Yes
Window Features Blinds
Exterior
Exterior Feature Walled Backyard, Courtyard
Fence Fenced, Back Yard
Pool In Ground
Roof Type Rolled/Hot Mop,Shingle
Porch Covered
Private Pool Yes
Building
Lot Description Standard Lot, View Lot
Sewer City
Water City
Architectural Style 1 Story
Structure Type Stucco
Schools
Elementary Schools Lundy
Middle Schools Hornedo
High Schools Franklin
Others
HOA Fee Include None
Tax ID P32799900600300
Acceptable Financing Conventional, FHA, VA Loan
Listing Terms Conventional, FHA, VA Loan
Special Listing Condition None
Read Less



