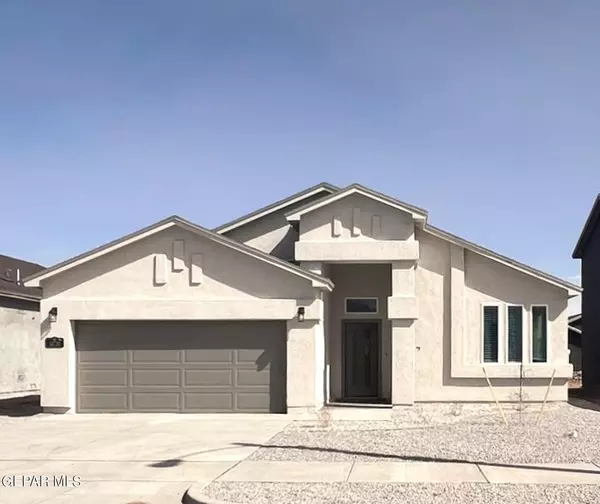For more information regarding the value of a property, please contact us for a free consultation.
10720 Deion Sanders DR El Paso, TX 79924
Want to know what your home might be worth? Contact us for a FREE valuation!
Our team is ready to help you sell your home for the highest possible price ASAP
Key Details
Property Type Single Family Home
Sub Type Single Family Residence
Listing Status Sold
Purchase Type For Sale
Square Footage 1,660 sqft
Price per Sqft $162
Subdivision Villas Del Norte
MLS Listing ID 896150
Sold Date 02/29/24
Style 1 Story
Bedrooms 3
Full Baths 1
Three Quarter Bath 1
HOA Y/N No
Originating Board Greater El Paso Association of REALTORS®
Year Built 2023
Annual Tax Amount $340
Lot Size 5,250 Sqft
Acres 0.12
Property Sub-Type Single Family Residence
Property Description
The Woodland is a popular single level home. Spacious, open living area--the great room, dining area & kitchen combine for the gathering area of this home. Spacious master suite includes walk-in closet. 2 ample secondary bedrooms + full bath. Utility room exits to double car garage. Garage includes an auto door opener w/2 remote controls. Covered patio for outdoor enjoyment. Front & side yard landscaping includes tree & some shrubs & auto irrigation system.
Interior photos are of a furnished model of the Woodland. Some pictured features may not be included features. Please verify these with a representative of the Seller.
Location
State TX
County El Paso
Community Villas Del Norte
Zoning PR1
Rooms
Other Rooms None
Interior
Interior Features Alarm System, Breakfast Area, Ceiling Fan(s), Great Room, Kitchen Island, Master Downstairs, MB Double Sink, Pantry, Smoke Alarm(s), Utility Room, Walk-In Closet(s), Zoned MBR
Heating Natural Gas
Cooling Refrigerated, Ceiling Fan(s), SEER Rated 13 - 15
Flooring Tile, Carpet
Fireplace No
Window Features Blinds,Vinyl,Double Pane Windows
Exterior
Exterior Feature Walled Backyard
Pool None
Amenities Available None
Roof Type Shingle,Pitched
Porch Covered, Open
Private Pool No
Building
Lot Description Standard Lot, Subdivided
Faces West
Builder Name CareFree Homes
Sewer City
Water City
Architectural Style 1 Story
Structure Type Stucco,Frame
Schools
Elementary Schools North Star
Middle Schools Parkland
High Schools Parkland
Others
HOA Fee Include None
Tax ID V85099900700600
Acceptable Financing Home Warranty, Cash, Conventional, FHA, VA Loan
Listing Terms Home Warranty, Cash, Conventional, FHA, VA Loan
Special Listing Condition None
Read Less



