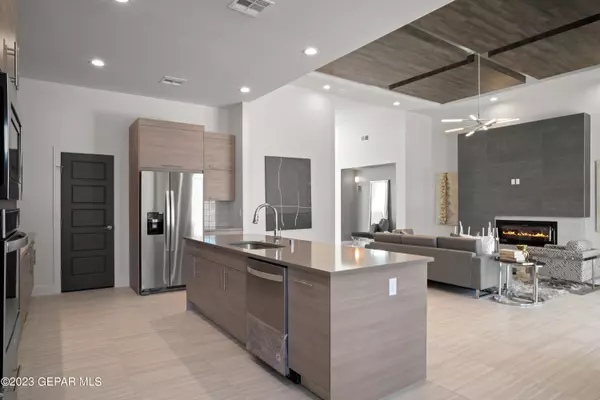For more information regarding the value of a property, please contact us for a free consultation.
7279 Bobcat Hollow DR El Paso, TX 79911
Want to know what your home might be worth? Contact us for a FREE valuation!
Our team is ready to help you sell your home for the highest possible price ASAP
Key Details
Property Type Single Family Home
Listing Status Sold
Purchase Type For Sale
Square Footage 2,531 sqft
Price per Sqft $225
Subdivision Cimarron Canyon
MLS Listing ID 878597
Sold Date 02/21/24
Style Custom,1 Story
Bedrooms 4
Full Baths 2
Three Quarter Bath 1
HOA Fees $10
HOA Y/N Yes
Originating Board Greater El Paso Association of REALTORS®
Year Built 2023
Annual Tax Amount $850
Lot Size 7,247 Sqft
Acres 0.17
Property Description
Embrace what makes you unique. Open floor plan, 8ft doors, upgraded window package for ample natural light, and a bonus room perfect for an office space, nursery, or wellness space; this home is one-of-a-kind. High-end finishes such as an 8ft island, large single-basin kitchen sink, spice racks, decorative light fixtures, walk-in pantry, and gourmet stainless steel appliances gives you the perfect chef's kitchen to cook your favorite recipes or entertain loved ones. Your primary suite is zoned from the other bedrooms for maximum privacy and includes a free-standing soaking tub, expansive walk-in closet, decorative shower with glass panelling, sleek barn door, and a separate water closet. Not to mention 2x6 exterior walls and OSB wall sheathing for higher structural integrity. Walking distance to restaurants, hiking trails, movie theatre, shopping, and more! Custom selections and finishes including light fixtures, cabinets, tile, countertops, and paint can still be made. Call today before it is too late.
Location
State TX
County El Paso
Community Cimarron Canyon
Zoning R3A
Interior
Interior Features Dining Room, Kitchen Island, MB Double Sink, Pantry, Skylight(s), Walk-In Closet(s), Zoned MBR
Heating Central, Hot Water
Cooling Refrigerated, Central Air
Flooring See Remarks
Fireplaces Number 1
Fireplace Yes
Window Features See Remarks
Exterior
Exterior Feature Courtyard
Amenities Available See Remarks
Roof Type Flat
Private Pool No
Building
Lot Description Subdivided
Builder Name Crown Heritage Homes
Sewer City
Water City
Architectural Style Custom, 1 Story
Structure Type Stucco
Schools
Elementary Schools Sylvestre Reyes
Middle Schools Alderete
High Schools Canutillo
Others
HOA Name Associa Canyon Gate
HOA Fee Include Common Area
Tax ID C53999901301800
Acceptable Financing Cash, Conventional, FHA, VA Loan
Listing Terms Cash, Conventional, FHA, VA Loan
Special Listing Condition Owner Agent
Read Less



