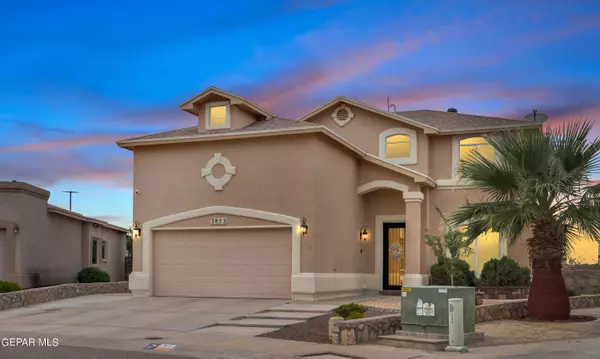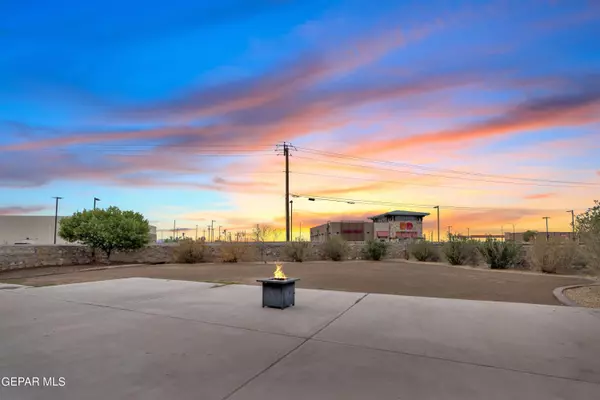For more information regarding the value of a property, please contact us for a free consultation.
2852 Elk Rock WAY El Paso, TX 79938
Want to know what your home might be worth? Contact us for a FREE valuation!
Our team is ready to help you sell your home for the highest possible price ASAP
Key Details
Property Type Single Family Home
Sub Type Single Family Residence
Listing Status Sold
Purchase Type For Sale
Square Footage 2,310 sqft
Price per Sqft $129
Subdivision Tierra Del Este
MLS Listing ID 894028
Sold Date 02/15/24
Style 2 Story
Bedrooms 3
Full Baths 2
Half Baths 1
HOA Y/N No
Originating Board Greater El Paso Association of REALTORS®
Year Built 2009
Annual Tax Amount $7,668
Lot Size 0.277 Acres
Acres 0.28
Property Sub-Type Single Family Residence
Property Description
Introducing Your Dream Home! Perfectly located near amenities and Ft. Bliss, this stunning residence offers 2,310 sq ft of living space, 3 beds, loft, 2.5 baths. Situated on a quiet cul-de-sac, it's a haven for your family. Inside, wood flooring creates an inviting atmosphere. The spacious living area seamlessly flows to a gourmet kitchen with ample counter space, modern appliances, and a convenient island. Upstairs, find a versatile bonus room and a serene master suite with a walk-in closet and a luxurious bathroom. Step outside to a landscaped quarter-acre backyard, featuring a playground and a scenic balcony. Covered parking garage for two cars, convenient laundry room, and modern amenities like refrigerated AC units and Ring cameras ensure comfort and security. Freshly painted, this home exudes modern elegance. Don't miss this incredible opportunity to own a stylish, spacious, and well-located home. Schedule a private showing today to experience luxury living at its finest.
Location
State TX
County El Paso
Community Tierra Del Este
Zoning R3A
Interior
Interior Features 2+ Living Areas, Built-Ins, Cable TV, Cathedral Ceilings, Ceiling Fan(s), Dining Room, Great Room, Kitchen Island, MB Double Sink, MB Shower/Tub, Pantry, Smoke Alarm(s), Study Office
Heating Forced Air
Cooling Refrigerated, 2+ Units
Flooring Tile, Carpet
Fireplace No
Window Features Blinds
Exterior
Exterior Feature Walled Backyard, Balcony
Roof Type Shingle,Pitched
Private Pool No
Building
Lot Description Cul-De-Sac
Sewer City
Water City
Architectural Style 2 Story
Structure Type Stucco
Schools
Elementary Schools Lujanchav
Middle Schools Sunridge
High Schools Pebble Hills
Others
Tax ID T2879992170810
Acceptable Financing Cash, Conventional, FHA, TX Veteran, VA Loan
Listing Terms Cash, Conventional, FHA, TX Veteran, VA Loan
Special Listing Condition None
Read Less



