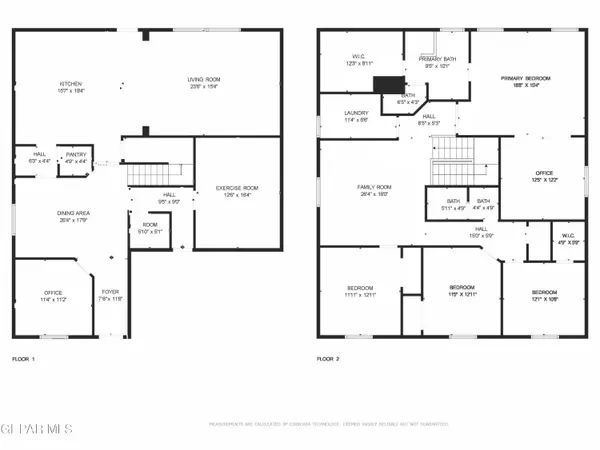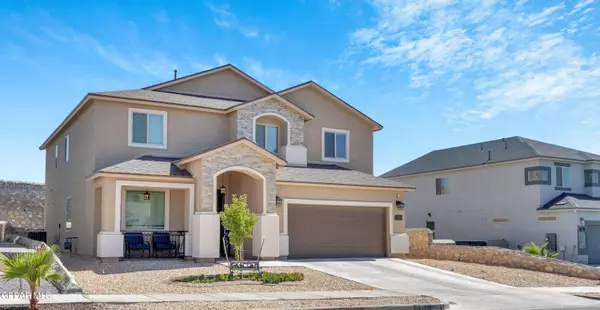For more information regarding the value of a property, please contact us for a free consultation.
404 Quiet Prairie DR Horizon City, TX 79928
Want to know what your home might be worth? Contact us for a FREE valuation!
Our team is ready to help you sell your home for the highest possible price ASAP
Key Details
Property Type Single Family Home
Sub Type Single Family Residence
Listing Status Sold
Purchase Type For Sale
Square Footage 3,422 sqft
Price per Sqft $112
Subdivision Emerald Heights
MLS Listing ID 890245
Sold Date 02/12/24
Style 2 Story
Bedrooms 4
Full Baths 2
Half Baths 1
HOA Y/N No
Originating Board Greater El Paso Association of REALTORS®
Year Built 2021
Annual Tax Amount $11,628
Lot Size 7,561 Sqft
Acres 0.17
Property Description
Embrace the epitome of luxury living in this spacious 4-bedroom, 2.5-bathroom residence in Emerald Heights. From the cozy living room and versatile loft space to the gourmet kitchen with a center island and a separate formal dining area, every corner of this home exudes style and comfort. Smart home features, including Alexa and surround sound, add convenience and entertainment. Additional rooms, an office, and a gym/flex room, complement the four bedrooms, while the master suite boasts a nursery/flex room, a walk-in closet, and an en-suite with a stunning bath, shower, and double vanity. Outside, a vast backyard with artificial lawn and SW gravel landscaping invites you to create lasting memories. This home is your opportunity to experience the perfect blend of elegance and space, right in the heart of Emerald Heights.
Location
State TX
County El Paso
Community Emerald Heights
Zoning R3A
Interior
Interior Features 2+ Living Areas, Breakfast Area, Dining Room, Game Hobby Room, Kitchen Island, Loft, MB Double Sink, Study Office, Utility Room, Walk-In Closet(s)
Heating Forced Air
Cooling Refrigerated
Flooring Tile, Carpet
Fireplace No
Window Features Blinds
Exterior
Exterior Feature Walled Backyard, Back Yard Access
Roof Type Shingle,Composition
Private Pool No
Building
Lot Description Standard Lot
Story 2
Sewer City
Water City
Architectural Style 2 Story
Level or Stories 2
Structure Type Stucco
Schools
Elementary Schools Mission Ridge
Middle Schools Desert Wind
High Schools Eastlake
Others
Tax ID E74300200300200
Acceptable Financing Cash, Conventional, FHA, TX Veteran, VA Loan
Listing Terms Cash, Conventional, FHA, TX Veteran, VA Loan
Special Listing Condition None
Read Less



