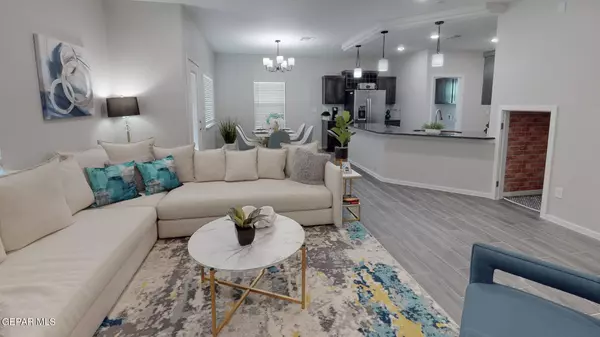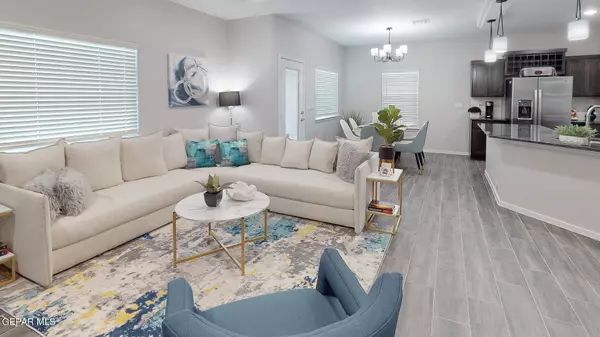For more information regarding the value of a property, please contact us for a free consultation.
321 ADAMTOWNE DR El Paso, TX 79928
Want to know what your home might be worth? Contact us for a FREE valuation!
Our team is ready to help you sell your home for the highest possible price ASAP
Key Details
Property Type Single Family Home
Sub Type Single Family Residence
Listing Status Sold
Purchase Type For Sale
Square Footage 2,124 sqft
Price per Sqft $155
Subdivision Peyton Estates
MLS Listing ID 891478
Sold Date 02/12/24
Style 2 Story
Bedrooms 4
Full Baths 2
Half Baths 1
HOA Y/N No
Originating Board Greater El Paso Association of REALTORS®
Year Built 2023
Annual Tax Amount $414
Lot Size 4,625 Sqft
Acres 0.11
Property Description
NEW Incentives, Refrigerator and smart home pkg Puls up to 6% buyer incentives. This lovely, two-story home is 2124 sqft and includes 4 bedrooms and 2.5 baths. The welcoming open concept makes this home feel spacious and inviting. Some features that are included in this home are: Energy Star certified, water monobloc pluming system, insulated garage. visual features include granite countertops, in kitchen and restrooms, Stainless steel 5 burner stove, micro hood, dishwasher and stainless steel under mount sink. Call listing agent to schedule your personal tour. * Some photos are for illustration purposes only.
Location
State TX
County El Paso
Community Peyton Estates
Zoning R1
Interior
Interior Features Ceiling Fan(s), MB Double Sink, MB Jetted Tub, Walk-In Closet(s)
Heating Forced Air
Cooling Refrigerated, Ceiling Fan(s), SEER Rated 13 - 15
Flooring Tile, Carpet
Fireplace No
Window Features Blinds
Exterior
Exterior Feature Walled Backyard
Roof Type Flat
Private Pool No
Building
Lot Description Standard Lot
Sewer City
Water City
Architectural Style 2 Story
Structure Type Stucco
Schools
Elementary Schools Mission Ridge
Middle Schools Col John O Ensor
High Schools Eastlake
Others
Tax ID P69100005101500
Acceptable Financing Cash, Conventional, FHA, TX Veteran, VA Loan
Listing Terms Cash, Conventional, FHA, TX Veteran, VA Loan
Special Listing Condition None
Read Less



