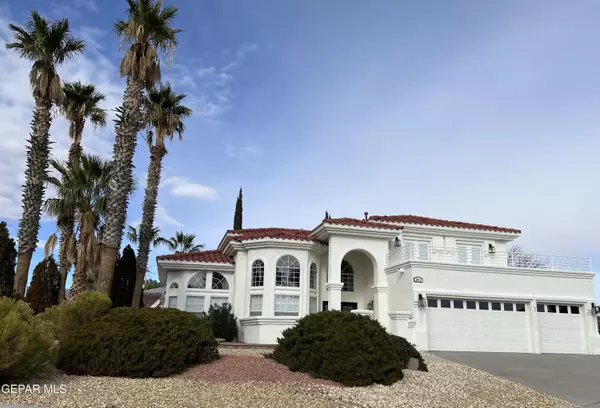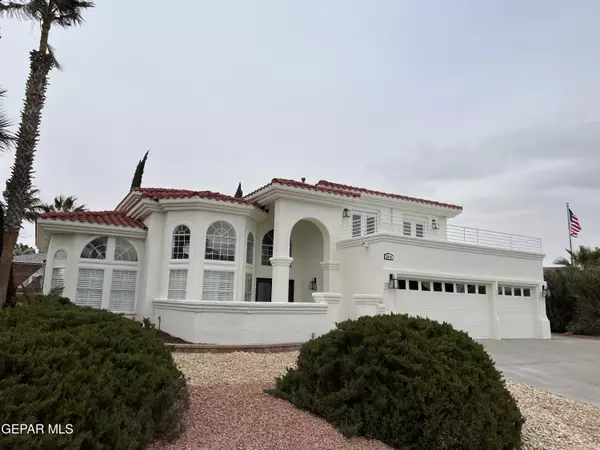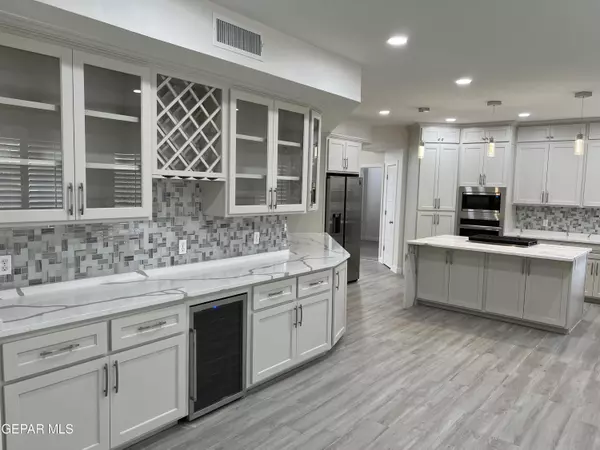For more information regarding the value of a property, please contact us for a free consultation.
2016 PASEO DEL PRADO DR El Paso, TX 79936
Want to know what your home might be worth? Contact us for a FREE valuation!
Our team is ready to help you sell your home for the highest possible price ASAP
Key Details
Property Type Single Family Home
Sub Type Single Family Residence
Listing Status Sold
Purchase Type For Sale
Square Footage 3,170 sqft
Price per Sqft $184
Subdivision Vista Hills
MLS Listing ID 893928
Sold Date 02/07/24
Style 2 Story
Bedrooms 4
Full Baths 2
Half Baths 1
Three Quarter Bath 1
HOA Y/N No
Originating Board Greater El Paso Association of REALTORS®
Year Built 1994
Annual Tax Amount $12,522
Lot Size 0.286 Acres
Acres 0.29
Property Sub-Type Single Family Residence
Property Description
Step into the New Year with Style and Comfort in Prestigious Los Paseos! This New Year, Treat Yourself to Modern Luxury in This Impeccably Renovated Two-Story Gem on a Corner Cul-de-Sac Lot! Discover the Flexibility and Privacy You Deserve with Dual Master Suites—one downstairs for ease and another upstairs for personal serenity. But that's just the beginning! This home sets a new standard with its brand-new kitchen—sleek quartz countertops and contemporary cabinets redefine both elegance and functionality! And there's more—this home ensures your comfort and convenience with not just one, two, or three but four meticulously remodeled bathrooms. It's all about pampering yourself in the lap of sophistication and comfort. But wait, there's an added treat! Owners offering financing options, ensuring this exceptional property is within reach for you to ring in the New Year with your dream home. Seize the opportunity and start your year off right—schedule your viewing today!''
Location
State TX
County El Paso
Community Vista Hills
Zoning A1
Rooms
Other Rooms Garage(s), See Remarks
Interior
Interior Features 2+ Living Areas, Bar, Breakfast Area, Ceiling Fan(s), Country Kitchen, Den, Kitchen Island, Live-In Room, Loft, Master Downstairs, Master Up, MB Double Sink, Utility Room, Wet Bar
Heating 2+ Units, Central
Cooling Refrigerated, Ceiling Fan(s), 2+ Units
Flooring Tile, Carpet
Fireplaces Number 1
Fireplace Yes
Window Features Blinds,Shutters
Exterior
Exterior Feature Wall Privacy, Walled Backyard, Balcony, Courtyard, Back Yard Access
Pool None
Roof Type Flat,Tile
Private Pool No
Building
Lot Description Corner Lot, Cul-De-Sac
Sewer City
Water City
Architectural Style 2 Story
Structure Type Stucco,Frame
Schools
Elementary Schools Helenball
Middle Schools Slider
High Schools Montwood
Others
HOA Fee Include None
Tax ID V897999109004100
Acceptable Financing Balloon Payment, 1031 Exchange, Cash, Conventional, FHA, Seller Assisted, Owner Will Carry, TX Veteran, VA Loan
Listing Terms Balloon Payment, 1031 Exchange, Cash, Conventional, FHA, Seller Assisted, Owner Will Carry, TX Veteran, VA Loan
Special Listing Condition Owner Agent
Read Less



